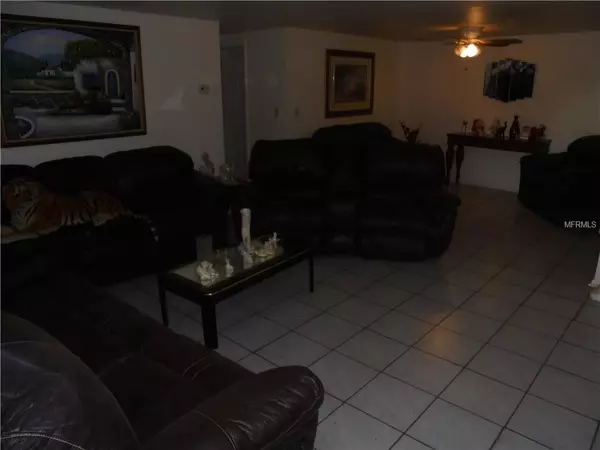For more information regarding the value of a property, please contact us for a free consultation.
11612 CRYSTAL LAKE DR Port Richey, FL 34668
Want to know what your home might be worth? Contact us for a FREE valuation!

Our team is ready to help you sell your home for the highest possible price ASAP
Key Details
Sold Price $120,000
Property Type Single Family Home
Sub Type Single Family Residence
Listing Status Sold
Purchase Type For Sale
Square Footage 1,419 sqft
Price per Sqft $84
Subdivision Gulf Highlands
MLS Listing ID W7806756
Sold Date 01/25/19
Bedrooms 3
Full Baths 2
Construction Status Inspections
HOA Y/N No
Year Built 1972
Annual Tax Amount $1,412
Lot Size 6,098 Sqft
Acres 0.14
Property Description
Peaceful lakefront view where you can linger over your morning coffee from the deck and enjoy the sunrise. Three bedroom split plan with hard surface floors thru-out except for third bedroom which is carpet. This room lacks a closet but seller is willing to add one if desired. Spacious open floor plan. Family room is currently being used as a formal dining. Kitchen has been updated with solid wood cherry cabinets and deep drawers for storage for easy access. Large rooms will accommodate your bulky furnishings and there is ample closet space. Main bathroom has been updated and shower bath off the inside utility room has been re-tiled. The roof was replaced in 2012, the electrical panel in 2013 and the a/c is estimated to be 2-3 years old. Well kept home with the space you're looking for.
Location
State FL
County Pasco
Community Gulf Highlands
Zoning R4
Rooms
Other Rooms Family Room, Inside Utility
Interior
Interior Features Ceiling Fans(s), Eat-in Kitchen, Kitchen/Family Room Combo, Living Room/Dining Room Combo, Solid Wood Cabinets, Split Bedroom
Heating Electric
Cooling Central Air
Flooring Tile, Vinyl
Furnishings Unfurnished
Fireplace false
Appliance Dryer, Electric Water Heater, Exhaust Fan, Range, Refrigerator, Washer
Laundry Inside
Exterior
Exterior Feature Rain Gutters, Sidewalk
Garage Driveway, Underground
Garage Spaces 1.0
Community Features None
Utilities Available Cable Available, Fire Hydrant, Public, Sewer Connected, Street Lights, Underground Utilities
Waterfront true
Waterfront Description Lake
View Y/N 1
Water Access 1
Water Access Desc Lake
View Water
Roof Type Shingle
Porch Covered, Deck, Front Porch
Attached Garage true
Garage true
Private Pool No
Building
Lot Description Flood Insurance Required, FloodZone, In County, Sidewalk, Paved, Unincorporated
Entry Level One
Foundation Slab
Lot Size Range Up to 10,889 Sq. Ft.
Sewer Public Sewer
Water Public
Architectural Style Traditional
Structure Type Block,Stucco
New Construction false
Construction Status Inspections
Others
Pets Allowed Yes
Senior Community No
Ownership Fee Simple
Acceptable Financing Cash, Conventional
Membership Fee Required None
Listing Terms Cash, Conventional
Special Listing Condition None
Read Less

© 2024 My Florida Regional MLS DBA Stellar MLS. All Rights Reserved.
Bought with MAIN STREET RENEWAL LLC
GET MORE INFORMATION




