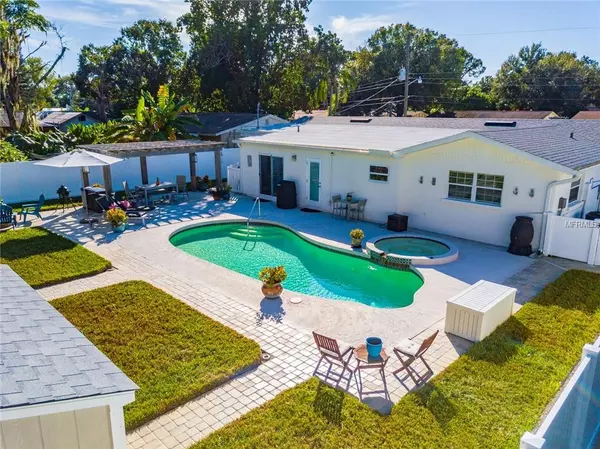For more information regarding the value of a property, please contact us for a free consultation.
2017 STRATFORD DR Sarasota, FL 34232
Want to know what your home might be worth? Contact us for a FREE valuation!

Our team is ready to help you sell your home for the highest possible price ASAP
Key Details
Sold Price $312,000
Property Type Single Family Home
Sub Type Single Family Residence
Listing Status Sold
Purchase Type For Sale
Square Footage 1,591 sqft
Price per Sqft $196
Subdivision Sarasota Springs
MLS Listing ID A4418245
Sold Date 03/04/19
Bedrooms 3
Full Baths 2
HOA Y/N No
Year Built 1959
Annual Tax Amount $2,765
Lot Size 8,712 Sqft
Acres 0.2
Property Description
Are you looking for a home that's ready for you to move into? Your private modern oasis is here. All the big things: roof, windows, doors, A/C, water heater and more are 3 years new. The split bedroom, wide open floor plan with tile throughout is full of natural light. There's an upgraded kitchen with Stainless Steel appliances, new cabinets, and breakfast bar. The kitchen and bathrooms have granite countertops. Not even a fresh coat of paint is needed. The backyard is a fully transformed paradise with pavers leading around both sides of the home to the patio area that features a pergola and fire pit, a new saltwater heater, and electric panel pool system. Gutters surround the house and flow to a rain barrel collection. There is a playset over rubber mulch to keep away any irritants, a 10x12 shed, irrigation system with moisture meter to keep it all lush. And these are only some of the updates. This lovely home backs up to the 3 acre Linwood Park to give you even more privacy. Words cannot begin to describe every loving touch put into this home so we made you a video, a 3-D walkthrough, and a long list of all the upgrades so be sure to click on the tours. Call for your showing today!
Location
State FL
County Sarasota
Community Sarasota Springs
Zoning RSF3
Interior
Interior Features Ceiling Fans(s), Kitchen/Family Room Combo, Open Floorplan, Split Bedroom, Stone Counters, Thermostat, Walk-In Closet(s), Window Treatments
Heating Electric
Cooling Central Air
Flooring Ceramic Tile
Fireplace false
Appliance Dishwasher, Disposal, Dryer, Microwave, Range, Refrigerator, Washer
Laundry In Garage
Exterior
Exterior Feature Fence, Irrigation System, Lighting, Rain Barrel/Cistern(s), Rain Gutters, Sidewalk, Sliding Doors, Sprinkler Metered, Storage
Parking Features Curb Parking, Driveway, Garage Door Opener
Garage Spaces 1.0
Pool Gunite, Heated, In Ground, Lighting, Pool Sweep, Salt Water, Solar Cover
Utilities Available Cable Connected, Electricity Connected, Public
View Park/Greenbelt, Trees/Woods
Roof Type Shingle
Porch Other, Patio
Attached Garage true
Garage true
Private Pool Yes
Building
Lot Description In County, Paved
Story 1
Entry Level One
Foundation Slab
Lot Size Range Up to 10,889 Sq. Ft.
Sewer Public Sewer
Water Public
Structure Type Block
New Construction false
Schools
Elementary Schools Brentwood Elementary
Middle Schools Mcintosh Middle
High Schools Sarasota High
Others
Pets Allowed Yes
Senior Community No
Ownership Fee Simple
Acceptable Financing Cash, Conventional, FHA, VA Loan
Listing Terms Cash, Conventional, FHA, VA Loan
Special Listing Condition None
Read Less

© 2025 My Florida Regional MLS DBA Stellar MLS. All Rights Reserved.
Bought with MICHAEL SAUNDERS & COMPANY



