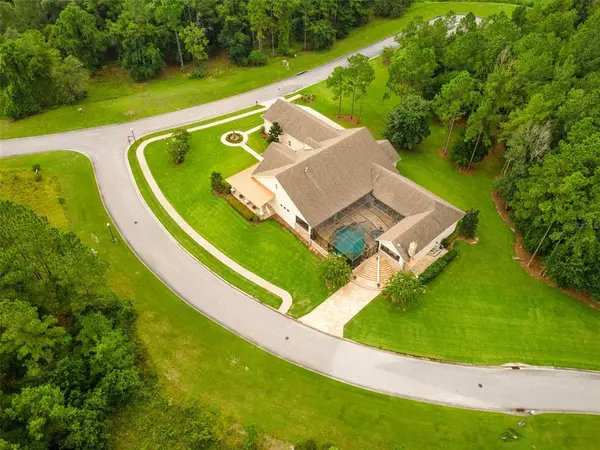For more information regarding the value of a property, please contact us for a free consultation.
5071 CEDAR RIDGE DR Brooksville, FL 34601
Want to know what your home might be worth? Contact us for a FREE valuation!

Our team is ready to help you sell your home for the highest possible price ASAP
Key Details
Sold Price $1,300,000
Property Type Single Family Home
Sub Type Single Family Residence
Listing Status Sold
Purchase Type For Sale
Square Footage 5,037 sqft
Price per Sqft $258
Subdivision Southern Hills Plantation Ph 2
MLS Listing ID T3324193
Sold Date 11/22/21
Bedrooms 4
Full Baths 4
Half Baths 1
Construction Status Appraisal,Financing,Inspections
HOA Fees $171/qua
HOA Y/N Yes
Year Built 2013
Annual Tax Amount $14,723
Lot Size 0.850 Acres
Acres 0.85
Property Description
FREE Round of Golf at one of the Top Golf Courses in Florida to those that come preview this stunning home! Both Luxury and privacy surround this incredible estate, located in the highly desirable community of Southern Hills. A truly unique opportunity to live near this private 18-hole Pete Dye Championship Golf Course with elevations of over 250 feet. This large property is situated on an oversized corner lot, on a dead end street, with no other homes in sight. Enjoy peace and serenity on the travertine wrap around porch, while watching deer graze right in front of you. Through the beautiful front doors, you will find jaw dropping views of the private lagoon pool. Welcoming you throughout the home is Spanish Hickory Engineered Hardwood floors, high ceilings, oversized interior doors, and luxurious finishes. This spacious kitchen is a chef's dream with premium grade GE Monogram appliances, a natural gas stove top, custom cabinetry, a walk-in pantry, and high end granite that extends above the countertops. The master suite features a spacious bathroom with double vanities, a garden tub, and a ceiling high rainfall shower. Also included within the master suite is a substantially sized walk in closet with built in custom shelving. This home has 3 large guest bedrooms, which all have their own private full bathrooms with stunning marble flooring. In addition, there is a fully equipped entertainment room that boasts over 1,000 square feet including a wet bar, elevated movie theater, multiple TV's, and a half bathroom. Both the living room and the entertainment room sliding glass doors fully collapse into the wall for a completely opened up home with stunning pool views from all over. The beautiful saltwater lagoon pool and spa are heated with natural gas for your enjoyment. The outdoor living space is nothing less than spectacular with a wood burning pizza oven, outdoor grill, fire pit, and fully stocked outdoor kitchen. This home boasts a 5 car garage with 2 car lifts, ideal for any car enthusiasts. In addition to all the incredible features of this home, there is a 238 square foot fully air conditioned loft, which is perfect for storage or even an office! This fully equipped Smart House can control most of the home's key components with just the touch of a button. Additional features of this home include: Natural Gas Generator, water softener, commercial ice machine, and a fully integrated audio system. Not only is Southern Hills home to one of the most prestigious Golf Courses in Florida, it also includes a resort style community pool, a full spa and salon, a fitness center, clubhouse, and a PGA managed Pro Shop. With quick and easy access to major highways, you can be in Tampa within 40 minutes. This stunning home in this distinguished community is truly one of a kind!
Location
State FL
County Hernando
Community Southern Hills Plantation Ph 2
Zoning R
Rooms
Other Rooms Bonus Room, Formal Dining Room Separate, Loft, Media Room
Interior
Interior Features Ceiling Fans(s), Central Vaccum, Eat-in Kitchen, Master Bedroom Main Floor, Open Floorplan, Split Bedroom, Walk-In Closet(s), Wet Bar, Window Treatments
Heating Central
Cooling Central Air
Flooring Carpet, Hardwood, Marble, Travertine
Fireplaces Type Living Room
Fireplace true
Appliance Bar Fridge, Built-In Oven, Cooktop, Dishwasher, Disposal, Dryer, Gas Water Heater, Ice Maker, Microwave, Range, Range Hood, Washer, Water Softener
Laundry Laundry Room
Exterior
Exterior Feature French Doors, Irrigation System, Outdoor Grill, Outdoor Kitchen, Shade Shutter(s), Sidewalk, Sliding Doors
Parking Features Driveway, Garage Faces Side, Golf Cart Parking, Ground Level, Oversized
Garage Spaces 5.0
Pool Chlorine Free, Heated, In Ground, Screen Enclosure
Community Features Gated, Golf Carts OK
Utilities Available Electricity Connected, Fire Hydrant, Natural Gas Connected, Sewer Connected, Water Connected
Amenities Available Clubhouse, Fitness Center, Gated, Golf Course, Pool, Security, Tennis Court(s)
View Trees/Woods
Roof Type Shingle
Porch Covered, Front Porch, Wrap Around
Attached Garage true
Garage true
Private Pool Yes
Building
Lot Description Near Golf Course, Oversized Lot
Story 2
Entry Level One
Foundation Slab
Lot Size Range 1/2 to less than 1
Sewer Public Sewer
Water Public
Structure Type Block
New Construction false
Construction Status Appraisal,Financing,Inspections
Others
Pets Allowed Yes
Senior Community No
Ownership Fee Simple
Monthly Total Fees $171
Acceptable Financing Cash, Conventional, VA Loan
Membership Fee Required Required
Listing Terms Cash, Conventional, VA Loan
Special Listing Condition None
Read Less

© 2025 My Florida Regional MLS DBA Stellar MLS. All Rights Reserved.
Bought with STELLAR NON-MEMBER OFFICE



