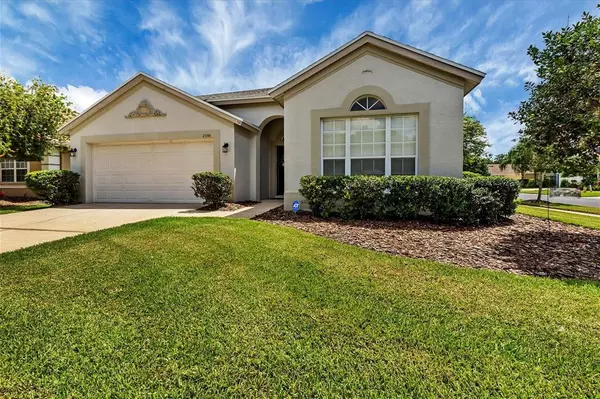For more information regarding the value of a property, please contact us for a free consultation.
2350 AMBERSIDE WAY Wesley Chapel, FL 33544
Want to know what your home might be worth? Contact us for a FREE valuation!

Our team is ready to help you sell your home for the highest possible price ASAP
Key Details
Sold Price $403,000
Property Type Single Family Home
Sub Type Single Family Residence
Listing Status Sold
Purchase Type For Sale
Square Footage 2,096 sqft
Price per Sqft $192
Subdivision Seven Oaks Parcels S-16 & S-17A
MLS Listing ID T3324268
Sold Date 11/12/21
Bedrooms 3
Full Baths 2
Construction Status Inspections
HOA Fees $10/ann
HOA Y/N Yes
Year Built 2002
Annual Tax Amount $4,568
Lot Size 6,969 Sqft
Acres 0.16
Property Description
GORGEOUS Seven Oaks prime Wesley Chapel location, close to everything. Spacious 3 bedroom, 2 bath, split plan is on a CORNER LOT and is completely FENCED in with vinyl fencing and screened in patio. It boast a chef's kitchen with new gorgeous granite (matching in bathrooms), White cabinets, gas stove, stainless steel appliances, closet pantry and much more. Brand new lighting in kitchen and bathrooms. ROOF is 6 months old, AC is 9 months old (includes $1200 allergy UV lights), Gas water heater is 1.5 years old. There is newer carpet in the bedrooms. New tile floors in the bathrooms. ADT security system can be activited by the new homeowner. This is truly a beautiful home that you can simply unpack and move in with no worries!
Location
State FL
County Pasco
Community Seven Oaks Parcels S-16 & S-17A
Zoning MPUD
Rooms
Other Rooms Breakfast Room Separate, Family Room, Formal Dining Room Separate, Inside Utility
Interior
Interior Features Ceiling Fans(s), High Ceilings, Master Bedroom Main Floor, Open Floorplan, Solid Wood Cabinets, Split Bedroom, Stone Counters, Thermostat, Vaulted Ceiling(s), Walk-In Closet(s), Window Treatments
Heating Central
Cooling Central Air
Flooring Carpet, Ceramic Tile
Furnishings Negotiable
Fireplace false
Appliance Dishwasher, Disposal, Gas Water Heater, Microwave, Range, Range Hood, Refrigerator
Laundry Laundry Room
Exterior
Exterior Feature Irrigation System, Lighting, Sidewalk, Sliding Doors
Garage Driveway, Garage Door Opener, Guest, On Street
Garage Spaces 2.0
Fence Vinyl
Community Features Deed Restrictions, Fitness Center, Park, Playground, Pool, Sidewalks, Tennis Courts
Utilities Available Cable Available, Electricity Connected, Fire Hydrant, Natural Gas Connected, Sewer Connected, Sprinkler Meter, Street Lights, Underground Utilities, Water Connected
Amenities Available Basketball Court, Clubhouse, Fitness Center, Park, Playground, Pool
View Park/Greenbelt
Roof Type Shingle
Porch Covered, Enclosed, Patio, Screened
Attached Garage true
Garage true
Private Pool No
Building
Lot Description Corner Lot, Cul-De-Sac, City Limits, In County, Level, Near Public Transit, Oversized Lot, Paved
Story 1
Entry Level One
Foundation Slab
Lot Size Range 0 to less than 1/4
Sewer Public Sewer
Water None
Architectural Style Florida
Structure Type Block,Stucco
New Construction false
Construction Status Inspections
Schools
Elementary Schools Seven Oaks Elementary-Po
Middle Schools John Long Middle-Po
High Schools Wiregrass Ranch High-Po
Others
Pets Allowed No
HOA Fee Include Common Area Taxes,Pool,Pool,Security
Senior Community No
Ownership Fee Simple
Monthly Total Fees $10
Acceptable Financing Cash, Conventional, FHA, VA Loan
Membership Fee Required Required
Listing Terms Cash, Conventional, FHA, VA Loan
Special Listing Condition None
Read Less

© 2024 My Florida Regional MLS DBA Stellar MLS. All Rights Reserved.
Bought with SEFAIR INVESTMENTS INC
GET MORE INFORMATION




