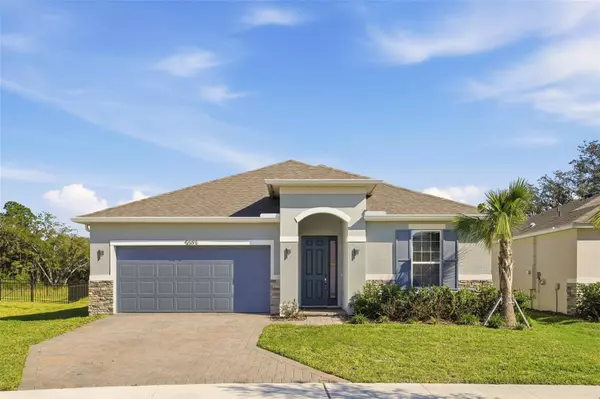5093 GRAND TETON CT Deland, FL 32724

UPDATED:
Key Details
Property Type Single Family Home
Sub Type Single Family Residence
Listing Status Active
Purchase Type For Sale
Square Footage 1,938 sqft
Price per Sqft $232
Subdivision Lakewood Pk Ph 3
MLS Listing ID O6361260
Bedrooms 4
Full Baths 2
Half Baths 1
Construction Status Completed
HOA Fees $90/mo
HOA Y/N Yes
Annual Recurring Fee 1080.0
Year Built 2024
Annual Tax Amount $1,481
Lot Size 7,840 Sqft
Acres 0.18
Lot Dimensions 50x120
Property Sub-Type Single Family Residence
Source Stellar MLS
Property Description
Step inside to find a light-filled layout featuring elegant upgraded lighting fixtures, crown molding, and a custom closet organizer system that adds function and finesse to your daily routine. The epoxy-finished garage floor provides a clean, polished look and durable performance, ideal for storage, hobbies, or parking.
Enjoy the Florida lifestyle year-round on your screened patio, perfect for morning coffee with a lake view or unwinding after a long day.
Set within a community designed for how you live today, residents enjoy access to a sparkling community pool, pavilion, and playground. Just 10 minutes from Downtown DeLand's Historic Garden District, you'll love weekend strolls, boutique shopping, eclectic dining, and the vibrant local culture that has earned DeLand the nickname “The Athens of Florida”. A haven for art, education, and history, DeLand is also home to Stetson University, bringing energy and charm to this beloved city.
Surrounded by parks, trails, and conservation areas, this location is ideal for those who embrace an active, outdoor lifestyle—hike, kayak, bike, or explore to your heart's content.
Stylish, move-in ready, and set in an exceptional location—this lakefront Mulberry is the perfect place to call home.
Location
State FL
County Volusia
Community Lakewood Pk Ph 3
Area 32724 - Deland
Zoning PUD
Rooms
Other Rooms Inside Utility
Interior
Interior Features Ceiling Fans(s), Eat-in Kitchen, High Ceilings, Kitchen/Family Room Combo, Open Floorplan, Primary Bedroom Main Floor, Split Bedroom, Thermostat, Walk-In Closet(s)
Heating Central
Cooling Central Air
Flooring Carpet, Ceramic Tile
Furnishings Unfurnished
Fireplace false
Appliance Dishwasher, Disposal, Dryer, Electric Water Heater, Microwave, Range, Range Hood, Refrigerator, Washer
Laundry Inside, Laundry Room
Exterior
Exterior Feature Sidewalk, Sliding Doors
Parking Features Driveway
Garage Spaces 2.0
Community Features Deed Restrictions, Irrigation-Reclaimed Water, Park, Playground, Pool, Sidewalks
Utilities Available BB/HS Internet Available, Cable Connected, Electricity Connected, Public, Sewer Connected, Sprinkler Recycled, Water Connected
Roof Type Shingle
Attached Garage true
Garage true
Private Pool No
Building
Entry Level One
Foundation Slab
Lot Size Range 0 to less than 1/4
Builder Name Dream Finders Homes
Sewer Public Sewer
Water Public
Structure Type Block,Stucco
New Construction false
Construction Status Completed
Schools
Elementary Schools Blue Lake Elem
Middle Schools Deland Middle
High Schools Deland High
Others
Pets Allowed Yes
HOA Fee Include Pool
Senior Community No
Ownership Fee Simple
Monthly Total Fees $90
Acceptable Financing Cash, Conventional, FHA, VA Loan
Membership Fee Required Required
Listing Terms Cash, Conventional, FHA, VA Loan
Special Listing Condition None
Virtual Tour https://site.orlandorealestatephotography.com/sites/pgnnmeq/unbranded

GET MORE INFORMATION




