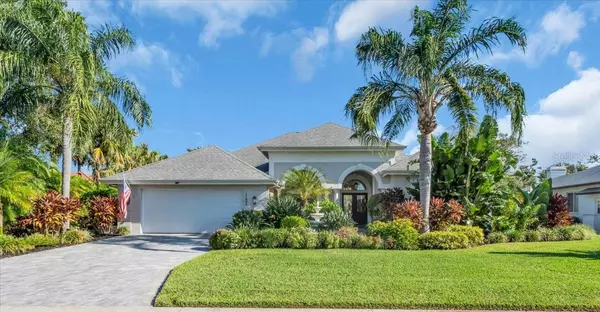Bought with
11806 OAK RIDGE DR Parrish, FL 34219

UPDATED:
Key Details
Property Type Single Family Home
Sub Type Single Family Residence
Listing Status Active
Purchase Type For Sale
Square Footage 2,900 sqft
Price per Sqft $298
Subdivision River Wilderness Ph Ii-B
MLS Listing ID A4669574
Bedrooms 3
Full Baths 3
Half Baths 2
HOA Fees $2,336/ann
HOA Y/N Yes
Annual Recurring Fee 2336.0
Year Built 1991
Annual Tax Amount $5,140
Lot Size 0.260 Acres
Acres 0.26
Property Sub-Type Single Family Residence
Source Stellar MLS
Property Description
This residence is practically brand new with extensive upgrades and thoughtful enhancements throughout. Major improvements include: Architectural roof (2015), 5-ton HVAC system (2024), whole-house dehumidifier (2022), PGT Impact Windows, and motorized hurricane shutters for both the lanai and front entry. Additional peace of mind is provided by a whole-house Generac generator supported by a 250-gallon buried propane tank.
The chef's kitchen and bathrooms have been beautifully reimagined with solid wood cabinetry, luxurious Quartzite and Silestone countertops, and designer backsplash selections. Culinary enthusiasts will appreciate the JennAir 6-burner gas cooktop, double wall ovens, Bosch dishwasher, and convenient pot filler. Every upgrade has been completed with top-tier materials and expert craftsmanship.
Stepping outside, the tranquil setting continues—where the lanai overlooks the shimmering pond and natural preserve, offering privacy and the beauty of Florida's native landscape. Enjoy a 17,000-gallon saltwater pool and spa, thoughtfully designed for both relaxation and play. Outdoor living is effortless with easy access to the dedicated pool bath and outdoor shower, making this space perfect for everyday enjoyment and seamless entertaining.
This is a home that has been meticulously maintained, thoughtfully updated, and deeply cared for. Experience quality, comfort, and serenity —a must see for yourself. The Community: Living in River Wilderness comes with exclusive access to a private boat launch on the Manatee River, perfect for boating, fishing, or simply enjoying the water. Golf enthusiasts will appreciate the proximity of The Club at River Wilderness, just a golf cart ride away, where golf, fitness facilities, and tennis and pickleball courts provide an active lifestyle within minutes of your doorstep. Conveniently connected via the Fort Hamer Bridge, Lakewood Ranch offers a selection of dining and retail options just a short drive away. Locally in Parrish, the area is growing rapidly, with exciting new shopping, dining, and entertainment options.
Location
State FL
County Manatee
Community River Wilderness Ph Ii-B
Area 34219 - Parrish
Zoning PDR
Interior
Interior Features Ceiling Fans(s), Central Vaccum, Eat-in Kitchen, High Ceilings, Kitchen/Family Room Combo, Primary Bedroom Main Floor, Smart Home, Solid Surface Counters, Solid Wood Cabinets, Split Bedroom, Stone Counters, Thermostat, Walk-In Closet(s), Window Treatments
Heating Electric
Cooling Central Air, Humidity Control
Flooring Ceramic Tile
Fireplaces Type Family Room, Wood Burning
Furnishings Negotiable
Fireplace true
Appliance Built-In Oven, Cooktop, Dishwasher, Disposal, Dryer, Washer
Laundry Laundry Room
Exterior
Exterior Feature Hurricane Shutters, Lighting, Outdoor Shower, Private Mailbox, Rain Gutters, Sliding Doors
Garage Spaces 2.0
Pool Heated, In Ground, Salt Water, Screen Enclosure, Self Cleaning, Solar Heat
Community Features Deed Restrictions, Gated Community - Guard
Utilities Available Cable Connected, Electricity Connected
View Y/N Yes
View Garden, Pool, Trees/Woods, Water
Roof Type Shingle
Attached Garage true
Garage true
Private Pool Yes
Building
Story 1
Entry Level One
Foundation Slab
Lot Size Range 1/4 to less than 1/2
Builder Name Arthur Rutenberg
Sewer Public Sewer
Water Public
Structure Type Block,Stucco
New Construction false
Schools
Elementary Schools Annie Lucy Williams Elementary
Middle Schools Buffalo Creek Middle
High Schools Parrish Community High
Others
Pets Allowed Breed Restrictions, Cats OK, Dogs OK, Number Limit
HOA Fee Include Guard - 24 Hour,Common Area Taxes,Maintenance Grounds,Management
Senior Community No
Ownership Fee Simple
Monthly Total Fees $194
Acceptable Financing Cash, Conventional, FHA, VA Loan
Membership Fee Required Required
Listing Terms Cash, Conventional, FHA, VA Loan
Num of Pet 6
Special Listing Condition None
Virtual Tour https://www.zillow.com/view-imx/642926b6-ba98-4cab-b490-5656bd9da420?setAttribution=mls&wl=true&initialViewType=pano&utm_source=dashboard

GET MORE INFORMATION




