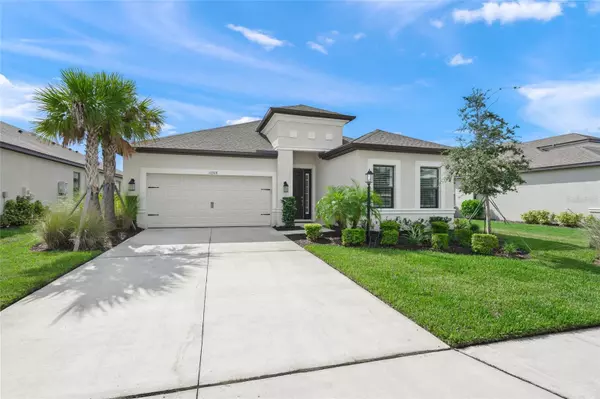Bought with
16308 MOUNT HOLLY DR Bradenton, FL 34211

Open House
Sun Oct 12, 1:00pm - 3:00pm
UPDATED:
Key Details
Property Type Single Family Home
Sub Type Single Family Residence
Listing Status Active
Purchase Type For Sale
Square Footage 2,419 sqft
Price per Sqft $268
Subdivision Park East At Azario Ph I Subph A & B
MLS Listing ID A4666769
Bedrooms 4
Full Baths 3
Construction Status Completed
HOA Fees $650/qua
HOA Y/N Yes
Annual Recurring Fee 2600.0
Year Built 2023
Annual Tax Amount $8,361
Lot Size 10,018 Sqft
Acres 0.23
Lot Dimensions 64x165
Property Sub-Type Single Family Residence
Source Stellar MLS
Property Description
The front guest bedroom offers ample space and privacy, complete with its own bathroom featuring a tub/shower, oversized tile to the ceiling, Quartz countertops, and a dedicated linen closet.
The private office is ideally positioned just off the main living area, making it a perfect space for a home office, studio, or quiet den.
Two additional guest bedrooms share a well-appointed bathroom, also finished with a tub/shower and oversized tile to the ceiling, Quartz countertops, and a separate linen closet. Adjacent to this space is the laundry room, thoughtfully equipped with a washer, dryer, and built-in cabinetry for added convenience and storage.
The upgraded gourmet kitchen is a true highlight, boasting beautiful Quartz counters, an abundance of cabinetry and drawers, GE appliances, a sleek Samsung refrigerator, and additional prep and storage space provided by a butler's pantry and a large walk-in pantry.
The expansive great room and dining area accommodate a variety of furniture configurations, while 11-foot sliding glass doors provide abundant natural light and open fully to create seamless indoor-outdoor living.
The spacious Owner's Suite is a private retreat featuring a luxurious en-suite bath with a garden tub, upgraded shower, dual Quartz vanities, and an oversized double-decker closet featuring metal hanging rods and integrated shelving.
Additional home features include luxury vinyl plank flooring throughout, plantation shutters, gutters, a triple-filter water system, and a powerful 22kW whole-house Generac generator for peace of mind. The expansive 22-foot lanai offers a perfect space to enjoy the pleasant weather, featuring panoramic screening that provides uninterrupted views of the lush, green backyard. Just a short distance away, the community amenities include a tot lot, basketball and volleyball courts, a soccer field, dog park, and a sparkling pool/spa area with a grill—offering something for everyone to enjoy! Located in southeast Manatee County, Park East at Azario has convenient access to shopping, restaurants, schools, and lots of entertainment and recreational choices. Call now to schedule your private showing.
Location
State FL
County Manatee
Community Park East At Azario Ph I Subph A & B
Area 34211 - Bradenton/Lakewood Ranch Area
Zoning PD-R
Rooms
Other Rooms Den/Library/Office, Great Room, Inside Utility
Interior
Interior Features Ceiling Fans(s), Living Room/Dining Room Combo, Open Floorplan, Primary Bedroom Main Floor, Split Bedroom, Stone Counters, Walk-In Closet(s), Window Treatments
Heating Central, Electric
Cooling Central Air
Flooring Ceramic Tile
Furnishings Unfurnished
Fireplace false
Appliance Built-In Oven, Cooktop, Dishwasher, Disposal, Dryer, Kitchen Reverse Osmosis System, Microwave, Range, Refrigerator, Tankless Water Heater, Washer, Water Filtration System, Water Purifier, Water Softener
Laundry Inside
Exterior
Exterior Feature Hurricane Shutters, Rain Gutters, Sidewalk, Sliding Doors, Sprinkler Metered
Parking Features Driveway, Garage Door Opener
Garage Spaces 2.0
Community Features Community Mailbox, Deed Restrictions, Dog Park, Irrigation-Reclaimed Water, Playground, Pool, Sidewalks
Utilities Available Electricity Available, Sewer Connected
Amenities Available Basketball Court, Playground, Pool
Roof Type Shingle
Porch Covered, Rear Porch, Screened
Attached Garage true
Garage true
Private Pool No
Building
Entry Level One
Foundation Slab
Lot Size Range 0 to less than 1/4
Builder Name Taylor Morrison
Sewer Public Sewer
Water Public
Structure Type Block,Stucco
New Construction false
Construction Status Completed
Schools
Elementary Schools Gullett Elementary
Middle Schools Dr Mona Jain Middle
High Schools Lakewood Ranch High
Others
Pets Allowed Cats OK, Dogs OK
HOA Fee Include Pool
Senior Community No
Ownership Fee Simple
Monthly Total Fees $216
Acceptable Financing Cash, Conventional
Membership Fee Required Required
Listing Terms Cash, Conventional
Special Listing Condition None
Virtual Tour https://www.propertypanorama.com/instaview/stellar/A4666769

GET MORE INFORMATION




