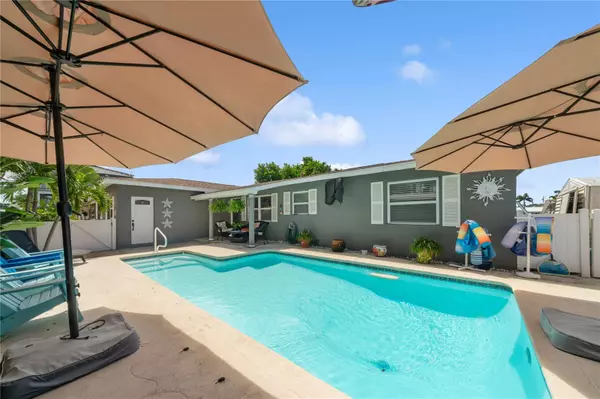7912 3RD AVE S St Petersburg, FL 33707
UPDATED:
Key Details
Property Type Single Family Home
Sub Type Single Family Residence
Listing Status Active
Purchase Type For Sale
Square Footage 2,072 sqft
Price per Sqft $555
Subdivision South Cswy Isle 3Rd Add
MLS Listing ID TB8418155
Bedrooms 3
Full Baths 3
Construction Status Completed
HOA Y/N No
Year Built 1958
Annual Tax Amount $4,409
Lot Size 7,405 Sqft
Acres 0.17
Lot Dimensions 75x100
Property Sub-Type Single Family Residence
Source Stellar MLS
Property Description
Intracoastal waterway if you are into fishing or boating or going to some great restaurants or the beaches. This
3 bedroom 3 bath with a swimming pool has a 42 ft dock, 2 boat lifts, water and electric, fish cleaning station,
2 dock boxes and a fresh water wash down system for your boat. Included in the 42' dock is a 12 X 15 area at
the end. Easy access to the Gulf with no fixed bridges. The home also offers large outdoor covered patio and
bar with 3 ceiling fans and a TV. The beautiful spacious kitchen has new dishwasher and oven. The hot water
heater also is new. The home did have approximately 4 inches of water during hurricane Helene. The
damage was professionally repaired. The laundry room is very spacious and has room for storage. The 2 car
garage was converted into the 3rd bedroom. The home has Luxury Waterproof Vinyl Plank flooring through
out.
Location
State FL
County Pinellas
Community South Cswy Isle 3Rd Add
Area 33707 - St Pete/South Pasadena/Gulfport/St Pete Bch
Zoning RES
Direction S
Rooms
Other Rooms Den/Library/Office, Family Room, Florida Room, Inside Utility, Interior In-Law Suite w/Private Entry
Interior
Interior Features Ceiling Fans(s), Eat-in Kitchen, Living Room/Dining Room Combo, Open Floorplan, Primary Bedroom Main Floor, Solid Surface Counters, Solid Wood Cabinets, Split Bedroom, Stone Counters, Thermostat, Window Treatments
Heating Central, Electric
Cooling Central Air
Flooring Luxury Vinyl
Fireplaces Type Wood Burning
Furnishings Unfurnished
Fireplace true
Appliance Built-In Oven, Dishwasher, Disposal, Electric Water Heater, Microwave, Range, Refrigerator
Laundry Inside, Laundry Room
Exterior
Exterior Feature French Doors, Gray Water System, Hurricane Shutters, Lighting, Private Mailbox, Sliding Doors
Parking Features Driveway
Fence Chain Link, Vinyl
Pool In Ground, Lighting, Pool Sweep
Utilities Available Cable Connected, Electricity Connected, Sewer Connected, Sprinkler Recycled, Water Connected
Waterfront Description Canal - Saltwater,Canal Front
View Y/N Yes
Water Access Yes
Water Access Desc Bay/Harbor,Canal - Saltwater,Gulf/Ocean,Gulf/Ocean to Bay,Intracoastal Waterway
View Water
Roof Type Shingle
Porch Covered, Deck, Front Porch, Patio, Rear Porch
Garage false
Private Pool Yes
Building
Lot Description Cul-De-Sac, Flood Insurance Required, FloodZone, City Limits, Landscaped, Street Dead-End, Paved
Story 1
Entry Level One
Foundation Slab
Lot Size Range 0 to less than 1/4
Sewer Public Sewer
Water Public
Architectural Style Ranch
Structure Type Block
New Construction false
Construction Status Completed
Schools
Elementary Schools Azalea Elementary-Pn
Middle Schools Azalea Middle-Pn
High Schools Boca Ciega High-Pn
Others
Pets Allowed Yes
Senior Community No
Ownership Fee Simple
Acceptable Financing Cash, Conventional
Listing Terms Cash, Conventional
Special Listing Condition None




