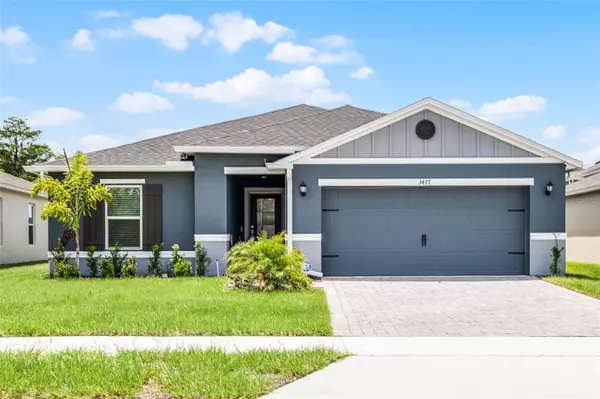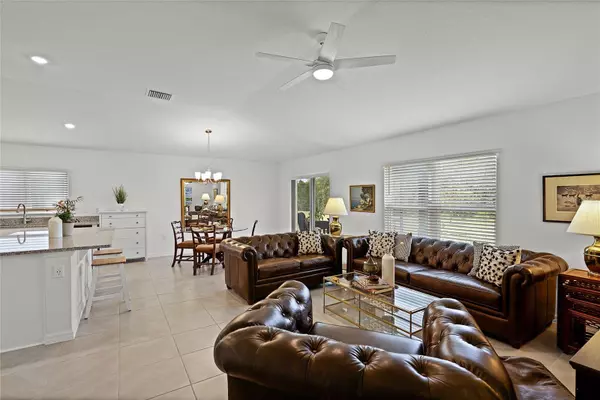3477 SANCTUARY DRIVE Clermont, FL 34714
OPEN HOUSE
Sat Aug 09, 1:00pm - 4:00pm
Sun Aug 10, 1:00pm - 4:00pm
UPDATED:
Key Details
Property Type Single Family Home
Sub Type Single Family Residence
Listing Status Active
Purchase Type For Sale
Square Footage 1,707 sqft
Price per Sqft $278
Subdivision The Sanctuary
MLS Listing ID O6333815
Bedrooms 4
Full Baths 2
HOA Fees $55/mo
HOA Y/N Yes
Annual Recurring Fee 110.0
Year Built 2025
Lot Size 6,534 Sqft
Acres 0.15
Property Sub-Type Single Family Residence
Source Stellar MLS
Property Description
square feet of comfortable living space. It includes 3 bedrooms and 2
bathrooms in a layout that supports both everyday living and quiet
downtime.
The primary bedroom features plenty of natural light, a walk-in closet, and an
en-suite bathroom with a dual sink vanity and walk-in shower. Two additional
bedrooms provide flexible options for guests, a home office, or hobbies. The
second bathroom is centrally located and includes modern fixtures.
The main living area has an open layout that connects the living room, dining
space, and kitchen—great for both relaxing and entertaining. The kitchen
includes generous counter space, oversized island for dining, entertaining and
meal prep. There is ample cabinet storage, and stainless steel appliances.
Outside, the backyard with a screened in Lanai, conservation and pond view, offers
room to enjoy the outdoors at your own pace—whether for gardening, play, or
simple unwinding.
Located in The Sanctuary in Clermont, a peaceful, quiet neighborhood positioned
for growth, with easy access to schools, shopping, dining, and major roads,
this home is a great choice for anyone looking to settle into the Clermont
area. To make this opportunity even sweeter the Owner is offering to help buy
down your interest rate. Ask for more details!
Location
State FL
County Lake
Community The Sanctuary
Area 34714 - Clermont
Interior
Interior Features Ceiling Fans(s), Eat-in Kitchen, Kitchen/Family Room Combo, Living Room/Dining Room Combo, Open Floorplan, Stone Counters, Walk-In Closet(s)
Heating Central, Electric
Cooling Central Air
Flooring Carpet, Ceramic Tile
Fireplace false
Appliance Built-In Oven, Cooktop, Dishwasher, Disposal, Microwave
Laundry Inside
Exterior
Exterior Feature Rain Gutters, Sidewalk, Sliding Doors
Garage Spaces 2.0
Utilities Available BB/HS Internet Available, Cable Connected, Public, Water Connected
Roof Type Shingle
Attached Garage true
Garage true
Private Pool No
Building
Entry Level One
Foundation Slab
Lot Size Range 0 to less than 1/4
Sewer Public Sewer
Water Public
Structure Type Block,Stucco
New Construction false
Others
Pets Allowed Yes
Senior Community No
Ownership Fee Simple
Monthly Total Fees $9
Membership Fee Required Required
Special Listing Condition None
Virtual Tour https://www.propertypanorama.com/instaview/stellar/O6333815




