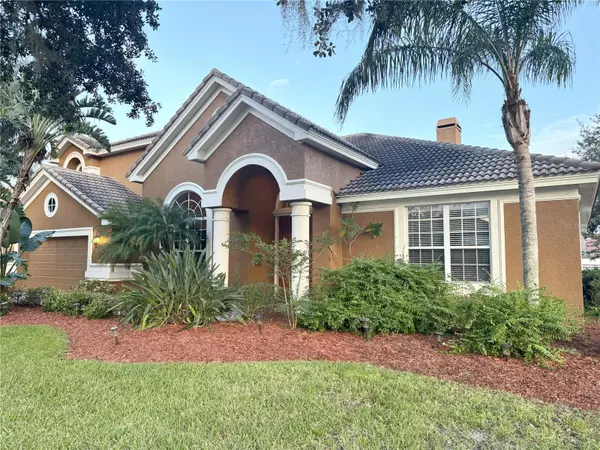10644 GARDA DR Trinity, FL 34655
UPDATED:
Key Details
Property Type Single Family Home
Sub Type Single Family Residence
Listing Status Active
Purchase Type For Sale
Square Footage 3,828 sqft
Price per Sqft $241
Subdivision Cielo At Champions Club
MLS Listing ID TB8413749
Bedrooms 4
Full Baths 4
HOA Fees $854/qua
HOA Y/N Yes
Annual Recurring Fee 3813.32
Year Built 2005
Annual Tax Amount $8,386
Lot Size 10,018 Sqft
Acres 0.23
Property Sub-Type Single Family Residence
Source Stellar MLS
Property Description
Step through the grand entryway and into an expansive open floor plan highlighted by soaring ceilings, graceful archways, and abundant natural light. The main living area includes a warm and inviting wood-burning fireplace, ideal for cozy evenings or gathering with friends. The chef's kitchen features cherry wood cabinetry, granite countertops, and ample workspace—perfect for everything from everyday meals to holiday hosting. The layout is made for entertaining, with formal and casual spaces that flow effortlessly throughout.
The first-floor primary suite is a private retreat with direct access to the pool, a luxurious en-suite bath with jacuzzi tub, dual vanities, and a large walk-in shower. One of two additional downstairs bedrooms also opens directly to the pool through the bathroom, ideal for guests or multi-generational living. A separate home office with hardwood floors offers the perfect space for remote work or study.
Upstairs, enjoy movie nights in your very own home theater, which includes upgraded plumbing for a future bar, plus a spacious recreation room perfect for gaming, hobbies, or a secondary living area.
Step outside to your screened-in pool and spa, ideal for relaxing or entertaining year-round. The outdoor space also features a brick patio for lounging or dining al fresco in the Florida sunshine. While the pool area is private and peaceful, the front of the home offers rolling views of the 14th hole at the renowned Fox Hollow Golf Club, providing a scenic and prestigious setting. Additional highlights include a separate indoor laundry room, a two-car garage, and black metal fencing enclosing the backyard for security and peace of mind for young kids or pets.
Living in Champions Club means access to an exceptional lifestyle. This luxury golf course community features a private residents' clubhouse, resort-style heated pool, fitness center, tennis and pickleball courts, basketball, and year-round social events and activities for all ages. Enjoy the convenience of being just minutes from top-rated schools—Trinity Elementary, Seven Springs Middle, and J.W. Mitchell High—as well as medical facilities, local restaurants, shops, Starkey Market, scenic trails, and the beautiful Gulf Coast beaches. Commuting is a breeze with easy access to Tampa, Tampa International Airport, and St. Pete–Clearwater Airport.
Don't miss this rare opportunity to own a one-of-a-kind home in a truly resort-style community. Come live the Florida lifestyle you've been dreaming of at Champions Club.
Location
State FL
County Pasco
Community Cielo At Champions Club
Area 34655 - New Port Richey/Seven Springs/Trinity
Zoning MPUD
Interior
Interior Features Ceiling Fans(s), Tray Ceiling(s)
Heating Central
Cooling Central Air
Flooring Carpet, Ceramic Tile
Fireplaces Type Family Room
Fireplace true
Appliance Dishwasher, Microwave, Range, Refrigerator
Laundry Electric Dryer Hookup, Washer Hookup
Exterior
Exterior Feature Lighting
Garage Spaces 2.0
Pool Screen Enclosure
Utilities Available Public
Roof Type Tile
Attached Garage true
Garage true
Private Pool Yes
Building
Entry Level Two
Foundation Slab
Lot Size Range 0 to less than 1/4
Sewer Public Sewer
Water Public
Structure Type Stucco,Frame
New Construction false
Others
Pets Allowed Yes
Senior Community No
Ownership Fee Simple
Monthly Total Fees $317
Acceptable Financing Cash, Conventional, VA Loan
Membership Fee Required Required
Listing Terms Cash, Conventional, VA Loan
Special Listing Condition None




