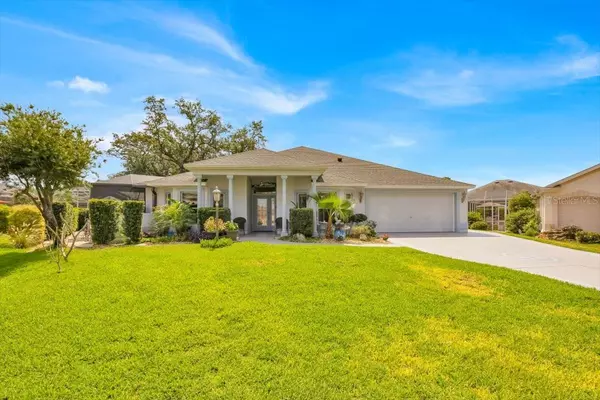8690 SE 173RD WISTERIA ST The Villages, FL 32162
OPEN HOUSE
Sat Aug 09, 11:30am - 1:30pm
UPDATED:
Key Details
Property Type Single Family Home
Sub Type Single Family Residence
Listing Status Active
Purchase Type For Sale
Square Footage 2,478 sqft
Price per Sqft $296
Subdivision Villages/Marion Un 55
MLS Listing ID G5096304
Bedrooms 3
Full Baths 3
Construction Status Completed
HOA Y/N No
Annual Recurring Fee 2376.0
Year Built 2002
Annual Tax Amount $7,563
Lot Size 0.260 Acres
Acres 0.26
Lot Dimensions 92x124
Property Sub-Type Single Family Residence
Source Stellar MLS
Property Description
The Chef's Kitchen offers Stainless Steel Gas Stove, lots of counter space for storage and meal prep. While the kitchen maintains its own space with a private dining area, it seamlessly opens to the living and formal dining room and provides counter seating.
The bedrooms are all impressively spacious, and the second bedroom is large enough to serve as a secondary primary suite—both the main and secondary suites offer access to the oversized enclosed patio, perfect for enjoying the Florida lifestyle year-round.
Enjoy the benefits of an energy-efficient home with owned solar panels, keeping electric bills impressively low. The 68-FOOT LAP POOL—includes with dual heaters (gas and electric), you can enjoy year-round use. An electric retractable awning provides additional shade to the patio for outdoor comfort. all while being just a short walk to golf courses and close to shopping, restaurants, medical facilities, and entertainment.
Don't miss your opportunity to own a piece of paradise in The Villages!
Location
State FL
County Marion
Community Villages/Marion Un 55
Area 32162 - Lady Lake/The Villages
Zoning PUD
Rooms
Other Rooms Formal Dining Room Separate
Interior
Interior Features Cathedral Ceiling(s), Ceiling Fans(s), Eat-in Kitchen, High Ceilings, Living Room/Dining Room Combo, Open Floorplan, Solid Surface Counters, Solid Wood Cabinets, Split Bedroom, Stone Counters, Thermostat, Walk-In Closet(s), Window Treatments
Heating Central
Cooling Central Air
Flooring Luxury Vinyl, Tile
Fireplace false
Appliance Dishwasher, Disposal, Dryer, Electric Water Heater, Exhaust Fan, Gas Water Heater, Microwave, Range, Range Hood, Refrigerator, Washer, Water Softener
Laundry Electric Dryer Hookup, Gas Dryer Hookup, In Garage
Exterior
Exterior Feature Awning(s), Garden, Lighting, Outdoor Shower, Rain Gutters, Sliding Doors
Parking Features Driveway, Garage Door Opener, Golf Cart Garage, Golf Cart Parking
Garage Spaces 2.0
Pool Deck, Gunite, Heated, In Ground, Lap, Lighting, Screen Enclosure
Community Features Clubhouse, Community Mailbox, Deed Restrictions, Dog Park, Fitness Center, Gated Community - Guard, Golf Carts OK, Golf, Park, Playground, Pool, Tennis Court(s), Wheelchair Access, Street Lights
Utilities Available BB/HS Internet Available, Cable Connected, Electricity Connected, Natural Gas Connected, Propane, Public, Sewer Connected, Water Connected
Amenities Available Basketball Court, Clubhouse, Fitness Center, Gated, Golf Course, Maintenance, Park, Pickleball Court(s), Playground, Pool, Recreation Facilities, Shuffleboard Court, Spa/Hot Tub, Storage, Tennis Court(s), Trail(s), Wheelchair Access
Roof Type Shingle
Attached Garage true
Garage true
Private Pool Yes
Building
Lot Description Cul-De-Sac
Story 1
Entry Level One
Foundation Slab
Lot Size Range 1/4 to less than 1/2
Sewer Private Sewer
Water Public
Structure Type Block,Concrete
New Construction false
Construction Status Completed
Others
Pets Allowed Cats OK, Dogs OK
HOA Fee Include Pool,Recreational Facilities
Senior Community Yes
Ownership Fee Simple
Monthly Total Fees $198
Acceptable Financing Cash, Conventional, FHA, VA Loan
Membership Fee Required None
Listing Terms Cash, Conventional, FHA, VA Loan
Special Listing Condition None
Virtual Tour https://iframe.videodelivery.net/3182b43e0a2f8fd08f514d9350d8c2c1




