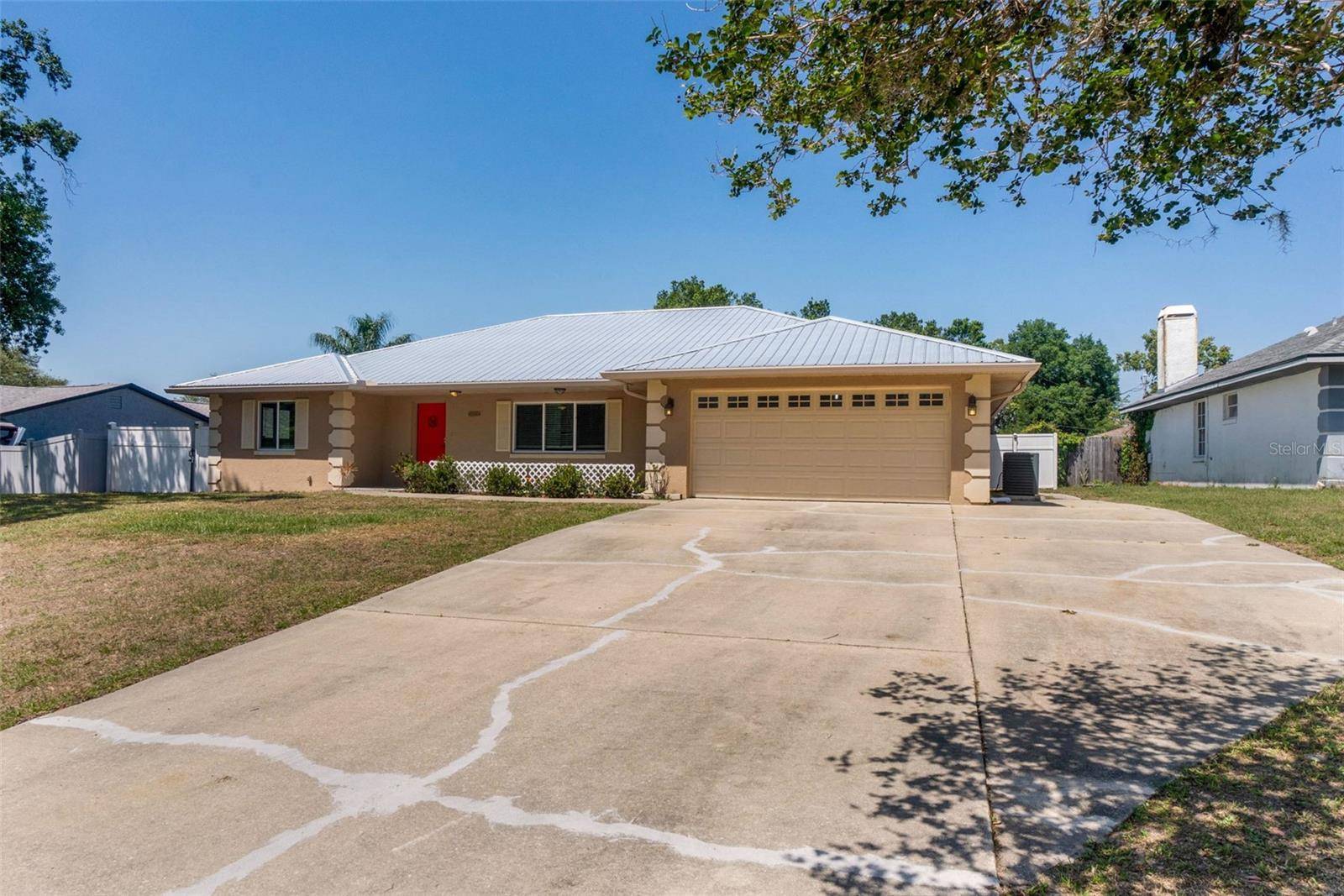2990 MALLARD DR Deltona, FL 32738
UPDATED:
Key Details
Property Type Single Family Home
Sub Type Single Family Residence
Listing Status Active
Purchase Type For Sale
Square Footage 1,701 sqft
Price per Sqft $199
Subdivision Deltona Lakes Unit 41
MLS Listing ID O6300274
Bedrooms 4
Full Baths 2
HOA Y/N No
Originating Board Stellar MLS
Year Built 1989
Annual Tax Amount $2,085
Lot Size 0.260 Acres
Acres 0.26
Lot Dimensions 82.0X138.0
Property Sub-Type Single Family Residence
Property Description
Step inside and discover a bright, inviting interior with new windows throughout, allowing natural light to pour in. The kitchen features freshly installed Formica countertops, offering a clean, updated look, while the renovated master bathroom adds a modern touch with its stylish finishes. The master suite boasts a spacious walk-in closet and a redesign of the garage allows for a dedicated laundry room space.
Enjoy Florida living at its best in the fully screened-in pool area, perfect for entertaining or unwinding. The covered patio with dual ceiling fans provides shade and comfort year-round. Step into the backyard and you'll find not one, but two sheds—including a larger shed with electric and outlets already installed, perfect for a workshop or creative studio.
Behind the scenes, important systems have been updated for efficiency and ease. The A/C system is under five years old, the water heater was replaced less than two years ago, and the septic system has been well maintained and recently passed inspection.
This home combines smart updates with outdoor charm, offering a truly move-in-ready experience. Schedule your private tour today and come see why 2990 Mallard Dr is the perfect place to call home!
Location
State FL
County Volusia
Community Deltona Lakes Unit 41
Area 32738 - Deltona / Deltona Pines
Zoning R1A
Interior
Interior Features Ceiling Fans(s), Walk-In Closet(s)
Heating Central
Cooling Central Air
Flooring Ceramic Tile, Laminate, Tile
Fireplace false
Appliance Dishwasher, Microwave, Range, Refrigerator
Laundry Inside
Exterior
Exterior Feature Storage
Parking Features Converted Garage, Driveway, Other
Garage Spaces 1.0
Fence Fenced
Pool In Ground, Screen Enclosure
Utilities Available Electricity Connected, Public, Water Connected
Roof Type Shingle
Porch Covered, Screened
Attached Garage true
Garage true
Private Pool Yes
Building
Lot Description Paved
Entry Level One
Foundation Slab
Lot Size Range 1/4 to less than 1/2
Sewer Septic Tank
Water Public
Structure Type Block,Stucco
New Construction false
Schools
Elementary Schools Sunrise Elem
Middle Schools Heritage Middle
High Schools Pine Ridge High School
Others
Pets Allowed Yes
Senior Community No
Ownership Fee Simple
Acceptable Financing Cash, Conventional, VA Loan
Membership Fee Required None
Listing Terms Cash, Conventional, VA Loan
Special Listing Condition None
Virtual Tour https://media.devoredesign.com/sites/jnrxbwl/unbranded




