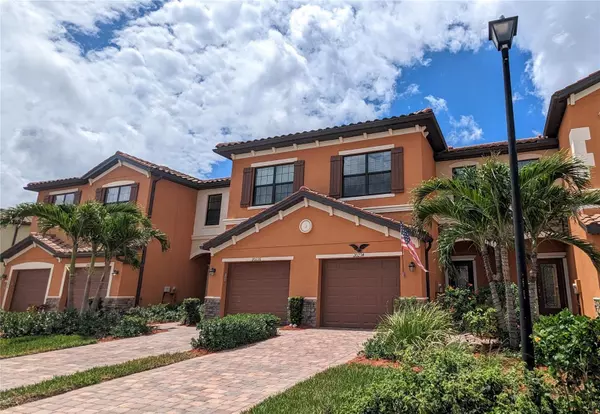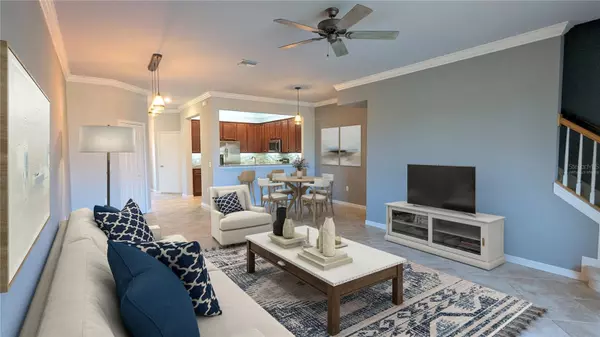20234 LAGENTE CIR Venice, FL 34293
OPEN HOUSE
Sun Jan 26, 1:00pm - 4:00pm
UPDATED:
01/23/2025 02:27 AM
Key Details
Property Type Townhouse
Sub Type Townhouse
Listing Status Active
Purchase Type For Sale
Square Footage 1,949 sqft
Price per Sqft $166
Subdivision Gran Paradiso Twnhms 1A
MLS Listing ID N6136476
Bedrooms 3
Full Baths 2
Half Baths 1
HOA Fees $660/qua
HOA Y/N Yes
Originating Board Stellar MLS
Year Built 2018
Annual Tax Amount $5,854
Lot Size 2,613 Sqft
Acres 0.06
Property Description
Your private refuge is a 3BR/2.5-Bath, open-concept townhome: this property is an OUTSTANDING VALUE, featuring upgrades and extras that really set it apart. Impeccably maintained, this one-owner home was never used as a rental, and it shows. FEATURES YOU'LL LOVE: Open and airy, with lots of natural light, crown molding, volume ceilings and oversized tiles on the diagonal. The gourmet kitchen features a PREMIUM STONE BACKSPASH, upgraded stainless steel appliances, granite countertops and large pantry. UNDER AND OVER-CABINET LIGHTING enhance the upscale atmosphere. The spacious entry-level also has under-the-stairs storage and a convenient HALF-BATH. Double-glass sliders lead out to a view of the serene lake from the lanai, which also has a storage closet for included hurricane shutters and other items. The lanai can be extended with approval. Additional UPGRADES include custom fans in the living room, lanai, and all three bedrooms, premium Berber carpeting upstairs, hot water circulating system, water softener/filtration system and HVAC UV light for clean air.
Bedrooms are located upstairs, as is the laundry for convenience. The primary suite is an oasis, with water views, a reading nook, dual walk-in closets, tiled shower, double vanity, and private WC in the ensuite bath. The second and third bedrooms have plenty of space for family or guests, one with an extended entry and walk-in closet, and another that could be a great craft room or home OFFICE. An attached, oversized garage provides even more storage with sturdy, industrial shelving.
HOA dues include HIGH SPEED INTERNET and CABLE TV, lawn and yard care, exterior paint and preventive pest control and more, as well as the many 5-star amenities and a full calendar of events and activities. Gran Paradiso is conveniently located near restaurants, shopping, medical facilities, schools and services. The Atlanta Braves Spring Training facility at Cool Today Park and the new Costco are minutes away, as is Downtown Wellen Park, with restaurants, shops, music and farmer's market, lake and trails. The new HCA Florida Wellen Park medical facility is coming soon. Historic downtown Venice and our renowned Gulf Coast beaches are a short drive, and if you're heading out of town, it's 5 miles to Interstate 75. Schedule a showing to see this lovely home today! Exclusive Gulf Coast Living starts here.
Location
State FL
County Sarasota
Community Gran Paradiso Twnhms 1A
Zoning V
Interior
Interior Features Ceiling Fans(s), Crown Molding, High Ceilings, In Wall Pest System, Living Room/Dining Room Combo, Open Floorplan, PrimaryBedroom Upstairs, Stone Counters, Thermostat, Walk-In Closet(s)
Heating Central, Electric
Cooling Central Air
Flooring Carpet, Ceramic Tile
Fireplace false
Appliance Dishwasher, Dryer, Electric Water Heater, Microwave, Range, Refrigerator, Washer, Water Softener
Laundry Inside, Laundry Closet
Exterior
Exterior Feature Hurricane Shutters, Irrigation System, Lighting, Sidewalk, Sliding Doors, Storage
Garage Spaces 1.0
Community Features Clubhouse, Community Mailbox, Deed Restrictions, Fitness Center, Gated Community - Guard, Golf Carts OK, Irrigation-Reclaimed Water, Playground, Pool, Sidewalks, Tennis Courts
Utilities Available Cable Connected, Public, Street Lights, Underground Utilities
Amenities Available Cable TV, Clubhouse, Fence Restrictions, Fitness Center, Gated, Pickleball Court(s), Playground, Pool, Recreation Facilities, Security, Spa/Hot Tub, Tennis Court(s), Trail(s)
View Y/N Yes
Roof Type Tile
Attached Garage true
Garage true
Private Pool No
Building
Story 2
Entry Level Two
Foundation Slab
Lot Size Range 0 to less than 1/4
Builder Name Lennar
Sewer Public Sewer
Water Public
Structure Type Block,Stucco
New Construction false
Schools
Elementary Schools Taylor Ranch Elementary
Middle Schools Venice Area Middle
High Schools Venice Senior High
Others
Pets Allowed Number Limit
HOA Fee Include Guard - 24 Hour,Cable TV,Pool,Escrow Reserves Fund,Internet,Maintenance Structure,Maintenance Grounds,Management,Recreational Facilities,Security
Senior Community No
Pet Size Extra Large (101+ Lbs.)
Ownership Fee Simple
Monthly Total Fees $475
Acceptable Financing Cash, Conventional, FHA, VA Loan
Membership Fee Required Required
Listing Terms Cash, Conventional, FHA, VA Loan
Num of Pet 2
Special Listing Condition None




