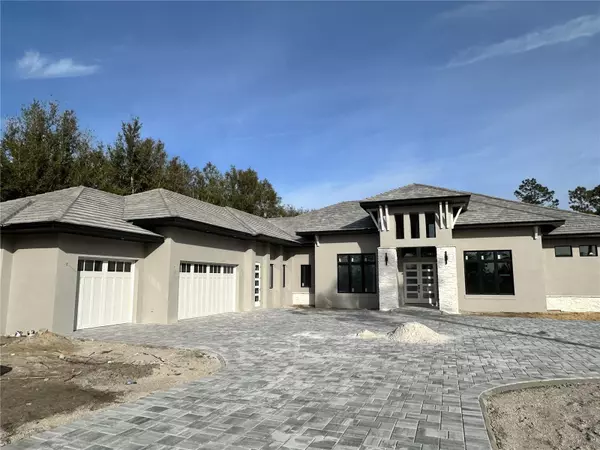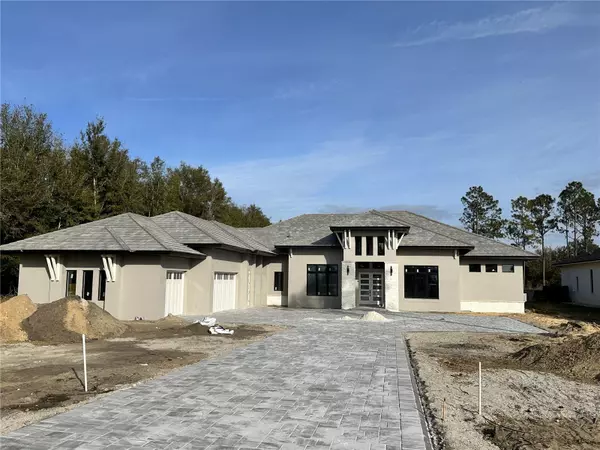16914 VINCI WAY Bella Collina, FL 34756
UPDATED:
01/19/2025 09:51 PM
Key Details
Property Type Single Family Home
Sub Type Single Family Residence
Listing Status Active
Purchase Type For Sale
Square Footage 4,044 sqft
Price per Sqft $620
Subdivision Bella Collina Sub
MLS Listing ID G5090103
Bedrooms 4
Full Baths 4
Half Baths 2
Construction Status Under Construction
HOA Fees $1,110/qua
HOA Y/N Yes
Originating Board Stellar MLS
Year Built 2025
Annual Tax Amount $4,126
Lot Size 1.280 Acres
Acres 1.28
Lot Dimensions 450x150x450x95
Property Sub-Type Single Family Residence
Property Description
Step inside to discover seamless engineered wood flooring throughout and an open-concept design that artfully combines form and function. The living room is adorned with decorative ceiling detail, a striking fireplace, and pocket sliders that effortlessly blend indoor and outdoor living. The gourmet kitchen is a culinary dream, featuring a large center island, professional-grade Wolf appliances, a Sub-Zero refrigerator, and a walk-in pantry, all overlooking the living and dining spaces.
The executive office, framed by double glass doors, offers an inspiring space for productivity. Retreat to the luxurious primary suite, a haven of relaxation with tray ceilings, a serene sitting area with picturesque backyard views, and direct access to the patio. The spa-inspired en suite bath boasts his-and-hers custom closets, a freestanding soaking tub, and a walk-in shower.
On the opposite wing of the home, three generously appointed secondary bedrooms each offers walk-in closets and en suite bathrooms, ensuring comfort and privacy for family and guests. The spacious bonus room, with its tray ceilings, wet bar, and mitered sliding pocket doors, seamlessly connects to the outdoor living area.
The outdoor spaces are nothing short of spectacular. An extended paver lanai with a tongue-and-groove ceiling sets the stage for entertaining, complete with a state-of-the-art summer kitchen. Relax by the glistening pool and spa, surrounded by serene preserve views, creating your private sanctuary.
The Club at Bella Collina provides for a vibrant lifestyle with year-round culinary delights and social events for all ages. Enjoy a round of golf on the Nick Faldo-designed course or relax on the scenic terraces of the community's restaurants. Amenities include lighted Har-Tru tennis courts, pickleball courts, an outdoor pool complex, and a spa and fitness center with 20 complimentary fitness classes each week. Discover the wonder of Bella Collina — contact us today to learn more about this extraordinary home!
Location
State FL
County Lake
Community Bella Collina Sub
Zoning PUD
Rooms
Other Rooms Bonus Room, Den/Library/Office, Inside Utility
Interior
Interior Features Ceiling Fans(s), Eat-in Kitchen, High Ceilings, Open Floorplan, Split Bedroom, Stone Counters, Thermostat, Tray Ceiling(s), Walk-In Closet(s), Wet Bar
Heating Central, Electric
Cooling Central Air, Zoned
Flooring Hardwood, Tile
Fireplaces Type Electric, Insert, Living Room
Fireplace true
Appliance Bar Fridge, Built-In Oven, Convection Oven, Cooktop, Dishwasher, Disposal, Dryer, Microwave, Range Hood, Refrigerator, Washer
Laundry Inside, Laundry Room
Exterior
Exterior Feature Irrigation System, Lighting, Outdoor Grill, Outdoor Kitchen, Private Mailbox, Sidewalk, Sliding Doors, Sprinkler Metered
Parking Features Garage Door Opener, Garage Faces Side
Garage Spaces 3.0
Fence Other
Pool Heated, In Ground
Community Features Buyer Approval Required, Clubhouse, Deed Restrictions, Dog Park, Fitness Center, Gated Community - Guard, Golf Carts OK, Golf, No Truck/RV/Motorcycle Parking, Playground, Pool, Restaurant, Sidewalks, Tennis Courts
Utilities Available BB/HS Internet Available, Cable Available, Electricity Connected, Natural Gas Connected, Phone Available, Sewer Connected, Sprinkler Meter, Street Lights, Underground Utilities, Water Connected
Amenities Available Basketball Court, Cable TV, Clubhouse, Fence Restrictions, Fitness Center, Gated, Golf Course, Pickleball Court(s), Playground, Pool, Security, Spa/Hot Tub, Tennis Court(s), Vehicle Restrictions
Water Access Yes
Water Access Desc Lake
View Trees/Woods
Roof Type Concrete,Tile
Porch Covered, Rear Porch, Screened
Attached Garage true
Garage true
Private Pool Yes
Building
Lot Description In County, Landscaped, Level, Near Golf Course, Private, Sidewalk, Street One Way, Paved
Entry Level One
Foundation Slab
Lot Size Range 1 to less than 2
Builder Name J Drewes Construction
Sewer Public Sewer
Water Public
Structure Type Block,Stucco,Wood Frame
New Construction true
Construction Status Under Construction
Schools
Elementary Schools Grassy Lake Elementary
Middle Schools East Ridge Middle
High Schools Lake Minneola High
Others
Pets Allowed Breed Restrictions, Cats OK, Dogs OK
HOA Fee Include Guard - 24 Hour,Cable TV,Common Area Taxes,Pool,Escrow Reserves Fund,Internet,Maintenance Grounds,Management,Private Road,Security
Senior Community No
Ownership Fee Simple
Monthly Total Fees $879
Acceptable Financing Cash, Conventional, Other
Membership Fee Required Required
Listing Terms Cash, Conventional, Other
Special Listing Condition None




