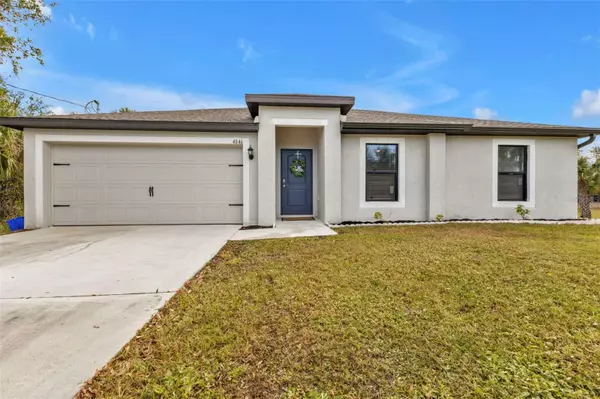4846 BUTTERFLY LN North Port, FL 34288
UPDATED:
01/19/2025 10:06 PM
Key Details
Property Type Single Family Home
Sub Type Single Family Residence
Listing Status Active
Purchase Type For Sale
Square Footage 1,270 sqft
Price per Sqft $236
Subdivision Port Charlotte Sub 12
MLS Listing ID C7501085
Bedrooms 3
Full Baths 2
HOA Y/N No
Originating Board Stellar MLS
Year Built 2021
Annual Tax Amount $4,319
Lot Size 10,018 Sqft
Acres 0.23
Lot Dimensions 80 X 125
Property Description
Enjoy energy-efficient living with Whirlpool appliances and PGT impact windows, designed to save you money while providing lasting durability and peace of mind. The stunning granite countertops, fresh paint, and stylish brushed nickel hardware throughout elevate the home's charm, creating a cozy, comfortable atmosphere. The spacious, attached two-car garage offers convenience and storage space.
Step outside to your expansive backyard—a perfect spot for pets or entertaining friends and family. Whether it's playing games, gardening, or just relaxing under the wide-open sky, this outdoor space offers endless possibilities.
Though nestled in a tranquil neighborhood, you'll find yourself just minutes from shopping, dining, parks, and entertainment. Enjoy quick access to everything you need, with local attractions and events always within reach. Plus, for beach lovers, you're only 20 miles away from the pristine Englewood and Manasota Key beaches, where you can enjoy boating, fishing, swimming, and more. Whether you're looking for a permanent home, a vacation getaway, or an investment property with great rental potential, this home checks all the boxes. Don't miss out on this opportunity to own a piece of sunny Florida paradise—schedule your appointment today and make this home yours!
Location
State FL
County Sarasota
Community Port Charlotte Sub 12
Zoning RSF2
Interior
Interior Features Ceiling Fans(s), Eat-in Kitchen, In Wall Pest System, Kitchen/Family Room Combo, Living Room/Dining Room Combo, Open Floorplan, Primary Bedroom Main Floor, Solid Wood Cabinets, Split Bedroom, Stone Counters, Walk-In Closet(s)
Heating Central
Cooling Central Air
Flooring Carpet, Vinyl
Furnishings Unfurnished
Fireplace false
Appliance Dishwasher, Electric Water Heater, Ice Maker, Microwave, Range, Refrigerator
Laundry Inside, Laundry Closet
Exterior
Exterior Feature Hurricane Shutters, Irrigation System, Lighting, Private Mailbox, Rain Gutters, Sliding Doors
Parking Features Covered, Driveway, Garage Door Opener, Guest
Garage Spaces 2.0
Utilities Available Cable Available, Electricity Available, Electricity Connected, Phone Available, Water Available
View Trees/Woods
Roof Type Shingle
Attached Garage true
Garage true
Private Pool No
Building
Lot Description Paved
Story 1
Entry Level One
Foundation Slab
Lot Size Range 0 to less than 1/4
Sewer Septic Tank
Water Well
Architectural Style Florida, Ranch
Structure Type Block,Stucco
New Construction false
Others
Pets Allowed Yes
Senior Community No
Ownership Fee Simple
Acceptable Financing Cash, Conventional, FHA, VA Loan
Listing Terms Cash, Conventional, FHA, VA Loan
Special Listing Condition None




