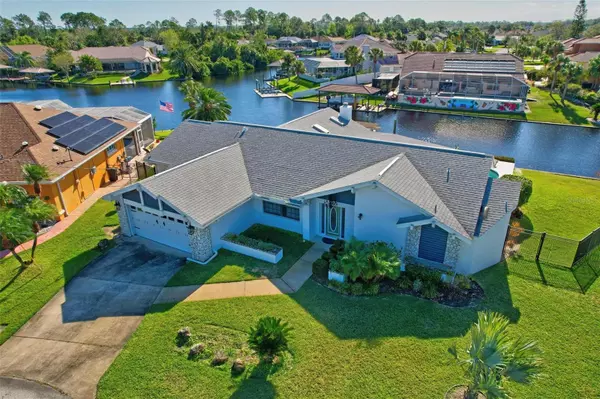1 CHERRYTREE CT Palm Coast, FL 32137
UPDATED:
02/26/2025 09:27 PM
Key Details
Property Type Single Family Home
Sub Type Single Family Residence
Listing Status Active
Purchase Type For Sale
Square Footage 2,354 sqft
Price per Sqft $388
Subdivision Palm Coast Sec 16
MLS Listing ID FC305340
Bedrooms 3
Full Baths 2
Construction Status Completed
HOA Y/N No
Originating Board Stellar MLS
Year Built 1986
Annual Tax Amount $10,686
Lot Size 0.300 Acres
Acres 0.3
Lot Dimensions 80x139
Property Sub-Type Single Family Residence
Property Description
Step inside to find a light-filled home adorned with luxurious white travertine floors throughout. The heart of the home is a completely remodeled kitchen featuring a 10-foot island with Leatherback countertops, 42” wood cabinets, a copper farm sink, and top-of-the-line KitchenAid black stainless steel appliances. Custom details like a built-in wine fridge, double oven, and two spacious pantries elevate the space. Eye-catching light fixtures, including unique seaglass chandeliers and beta fish sconces, add character and charm.
The living areas feature floor-to-ceiling mirrors, a cozy wood-burning fireplace, and sliders that seamlessly connect to the outdoor oasis. The split floor plan ensures privacy, with the primary suite offering its own access to the pool, a spa-like bathroom with a free-standing soaking tub, a walk-in shower, and wood-accented walls illuminated by a skylight. A generous walk-in closet completes this retreat.
Two guest bedrooms provide ample space and style. One features built-in storage and a large flex living space/sitting area, while the other offers canal views and direct patio access. Both are serviced by an updated bathroom designed to complement the home's aesthetic.
Set on nearly 1/3 acre, the outdoor living space is exceptional. The elevated, heated chlorine pool is surrounded by 320 square feet of covered lanai and a charming patio with an arbor. With southern exposure, you'll enjoy all-day sun and breathtaking views of the canals. A wet bar and additional fireplace make entertaining effortless.
This home boasts thoughtful details like coquina stone columns, wood accents and five-panel doors. Situated minutes from the beach and free from HOA fees, it offers unparalleled privacy and convenience. *New AC installed 2022*
This rare waterfront find combines elegance, functionality, and a perfect location. Schedule your private showing today and discover the Florida dream!
Location
State FL
County Flagler
Community Palm Coast Sec 16
Zoning SFR-2
Interior
Interior Features Built-in Features, Ceiling Fans(s), Skylight(s), Solid Surface Counters, Solid Wood Cabinets, Walk-In Closet(s), Wet Bar
Heating Heat Pump
Cooling Central Air
Flooring Tile
Fireplaces Type Wood Burning
Fireplace true
Appliance Built-In Oven, Cooktop, Dishwasher, Dryer, Microwave, Refrigerator, Washer, Wine Refrigerator
Laundry Corridor Access
Exterior
Exterior Feature Irrigation System, Lighting, Rain Gutters, Sliding Doors
Garage Spaces 2.0
Fence Other
Pool Heated, In Ground
Utilities Available Cable Available, Electricity Available, Electricity Connected, Phone Available, Public, Sewer Available, Sewer Connected, Water Available, Water Connected
Waterfront Description Canal - Saltwater
View Y/N Yes
Water Access Yes
Water Access Desc Canal - Saltwater
View Water
Roof Type Shingle
Porch Covered, Patio, Rear Porch
Attached Garage true
Garage true
Private Pool Yes
Building
Lot Description Cul-De-Sac
Entry Level One
Foundation Slab
Lot Size Range 1/4 to less than 1/2
Sewer Public Sewer
Water Public, Well
Architectural Style Ranch
Structure Type Block,Concrete,Stucco
New Construction false
Construction Status Completed
Others
Pets Allowed Yes
Senior Community No
Ownership Fee Simple
Acceptable Financing Cash, Conventional, FHA, VA Loan
Listing Terms Cash, Conventional, FHA, VA Loan
Special Listing Condition None
Virtual Tour https://see.virtualopen.house/v/MDmR3Vj




