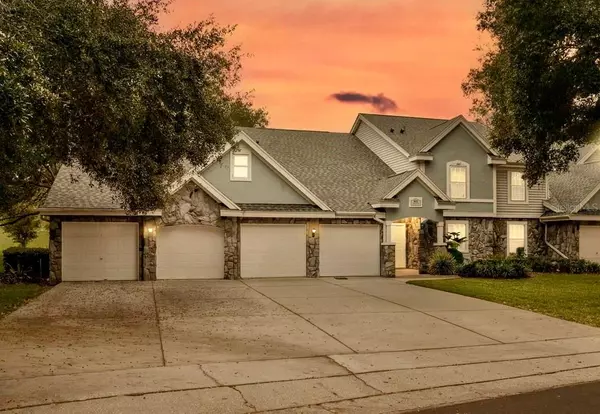925 LEXINGTON #Unit #12 Apopka, FL 32712
OPEN HOUSE
Sat Jan 25, 2:00pm - 5:00pm
UPDATED:
01/20/2025 12:06 AM
Key Details
Property Type Condo
Sub Type Condominium
Listing Status Active
Purchase Type For Sale
Square Footage 1,150 sqft
Price per Sqft $226
Subdivision Coach Homes At Errol 1-10
MLS Listing ID G5089371
Bedrooms 2
Full Baths 2
HOA Fees $442/mo
HOA Y/N Yes
Originating Board Stellar MLS
Year Built 1991
Annual Tax Amount $2,834
Lot Size 5,227 Sqft
Acres 0.12
Property Description
Location
State FL
County Orange
Community Coach Homes At Errol 1-10
Zoning R-3
Interior
Interior Features Ceiling Fans(s), Crown Molding, Solid Surface Counters, Walk-In Closet(s)
Heating Central
Cooling Central Air
Flooring Ceramic Tile
Furnishings Unfurnished
Fireplace false
Appliance Dishwasher, Disposal, Dryer, Electric Water Heater, Microwave, Range, Refrigerator, Washer
Laundry Laundry Closet
Exterior
Exterior Feature Irrigation System, Rain Gutters, Sliding Doors
Parking Features Driveway, Garage Door Opener
Garage Spaces 1.0
Community Features Pool
Utilities Available BB/HS Internet Available, Cable Connected, Electricity Connected, Sewer Connected, Street Lights, Water Connected
Roof Type Shingle
Attached Garage true
Garage true
Private Pool No
Building
Lot Description City Limits
Story 1
Entry Level One
Foundation Slab
Lot Size Range 0 to less than 1/4
Sewer Public Sewer
Water Public
Structure Type Stone,Vinyl Siding,Wood Frame
New Construction false
Schools
Elementary Schools Apopka Elem
Middle Schools Wolf Lake Middle
High Schools Apopka High
Others
Pets Allowed Cats OK, Dogs OK, Number Limit, Size Limit
HOA Fee Include Cable TV,Pool,Maintenance Structure,Maintenance Grounds,Pest Control,Trash,Water
Senior Community No
Pet Size Small (16-35 Lbs.)
Ownership Condominium
Monthly Total Fees $466
Acceptable Financing Cash, Conventional, FHA, VA Loan
Membership Fee Required Required
Listing Terms Cash, Conventional, FHA, VA Loan
Num of Pet 2
Special Listing Condition None




