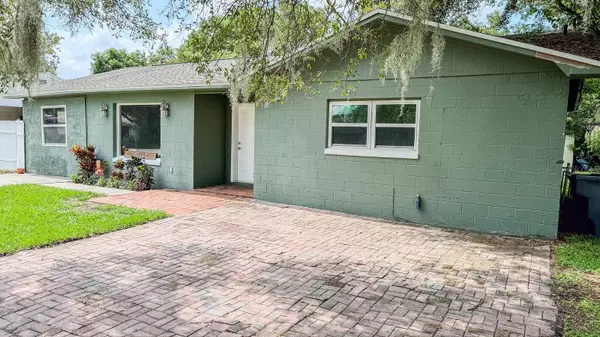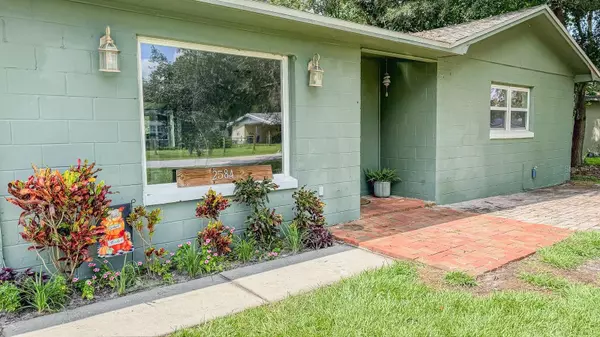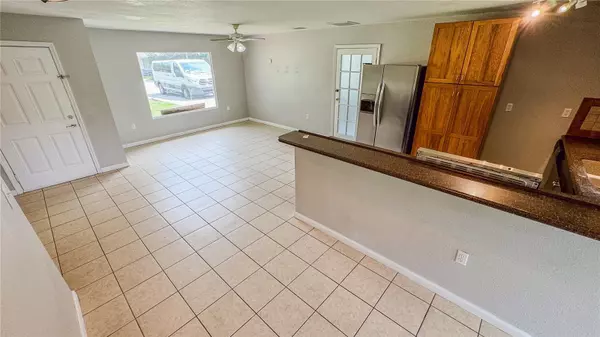2584 EDMOND CIR Auburndale, FL 33823
UPDATED:
01/10/2025 03:35 AM
Key Details
Property Type Single Family Home
Sub Type Single Family Residence
Listing Status Active
Purchase Type For Sale
Square Footage 1,310 sqft
Price per Sqft $183
Subdivision Sun Acres
MLS Listing ID L4947598
Bedrooms 3
Full Baths 1
Half Baths 1
HOA Y/N No
Originating Board Stellar MLS
Year Built 1974
Annual Tax Amount $2,878
Lot Size 6,969 Sqft
Acres 0.16
Property Description
Location
State FL
County Polk
Community Sun Acres
Zoning RE-2
Interior
Interior Features Living Room/Dining Room Combo
Heating Central
Cooling Central Air
Flooring Ceramic Tile
Fireplace false
Appliance Dishwasher, Electric Water Heater, Range
Laundry Laundry Room
Exterior
Exterior Feature Private Mailbox
Utilities Available Cable Available, Electricity Available
Roof Type Shingle
Garage false
Private Pool No
Building
Lot Description In County, Level
Entry Level One
Foundation Slab
Lot Size Range 0 to less than 1/4
Sewer Septic Tank
Water Public
Architectural Style Ranch
Structure Type Block
New Construction false
Others
Pets Allowed Yes
Senior Community No
Ownership Fee Simple
Acceptable Financing Cash, Conventional, FHA, USDA Loan, VA Loan
Listing Terms Cash, Conventional, FHA, USDA Loan, VA Loan
Special Listing Condition None




