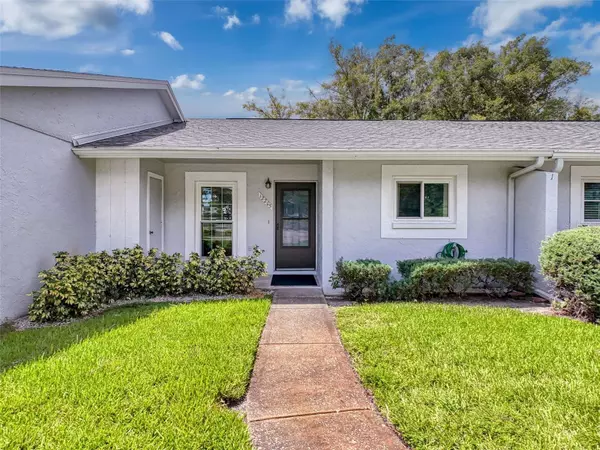12205 DARWOOD DR Hudson, FL 34667
UPDATED:
01/11/2025 09:46 PM
Key Details
Property Type Condo
Sub Type Condominium
Listing Status Active
Purchase Type For Sale
Square Footage 1,029 sqft
Price per Sqft $147
Subdivision Village Woods Condo Ph 01
MLS Listing ID W7868039
Bedrooms 2
Full Baths 2
Condo Fees $465
HOA Y/N No
Originating Board Stellar MLS
Year Built 1980
Annual Tax Amount $456
Lot Size 6.810 Acres
Acres 6.81
Property Description
Location
State FL
County Pasco
Community Village Woods Condo Ph 01
Zoning PUD
Interior
Interior Features Ceiling Fans(s), Kitchen/Family Room Combo, Primary Bedroom Main Floor, Thermostat
Heating Central
Cooling Central Air
Flooring Carpet, Laminate, Tile
Furnishings Unfurnished
Fireplace false
Appliance Dishwasher, Dryer, Range, Refrigerator, Washer
Laundry Laundry Closet
Exterior
Exterior Feature Storage
Parking Features Assigned, Guest
Community Features Association Recreation - Owned, Buyer Approval Required, Community Mailbox, Deed Restrictions, Fitness Center, Golf, Pool, Sidewalks, Tennis Courts
Utilities Available Electricity Connected, Sewer Connected, Water Connected
Roof Type Shingle
Attached Garage false
Garage false
Private Pool No
Building
Lot Description Near Golf Course, Paved
Story 1
Entry Level One
Foundation Slab
Sewer Public Sewer
Water Canal/Lake For Irrigation
Structure Type Stucco,Wood Frame
New Construction false
Others
Pets Allowed Size Limit
HOA Fee Include Cable TV,Pool,Internet,Maintenance Structure,Maintenance Grounds,Recreational Facilities,Sewer,Trash,Water
Senior Community Yes
Pet Size Small (16-35 Lbs.)
Ownership Condominium
Monthly Total Fees $465
Acceptable Financing Cash, Conventional
Membership Fee Required Required
Listing Terms Cash, Conventional
Special Listing Condition None




