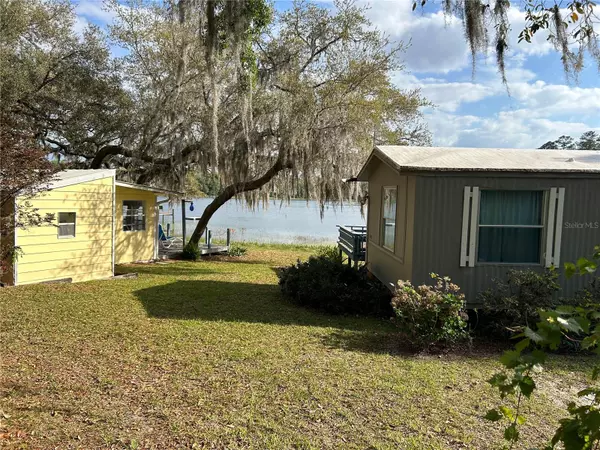115 LAKE SUSAN RD Hawthorne, FL 32640
UPDATED:
08/17/2024 04:22 AM
Key Details
Property Type Manufactured Home
Sub Type Manufactured Home - Post 1977
Listing Status Active
Purchase Type For Sale
Square Footage 1,224 sqft
Price per Sqft $218
Subdivision Hawthorne
MLS Listing ID GC520931
Bedrooms 3
Full Baths 3
HOA Y/N No
Originating Board Stellar MLS
Year Built 1982
Annual Tax Amount $2,680
Lot Size 1.670 Acres
Acres 1.67
Property Description
two Homes on Wimberly Lake. Both manufactured homes have been remodeled and
updated. They're clean and turn key ready. They each also have separate driveways, so
it's also perfect for the AirBnB investor. The Main home is a 2/2 split floor plan with
large screened and open porch area overlooking the lake. The views are absolutely
stunning. The property also includes a Huge work shop and storage building.
The 1/1 has a living room addition and large open shady deck which also overlooks the
lakefront. There's even an RV hookup for traveling friends or family. “Wimberly” is a
clear water all recreational lake. Great for skiing, fishing, wake boarding, Kyaking, jet
skiing and more. The lake frontage is over 180 feet. The floating dock is movable, which
always allows its use over the water. Get some sun on your sandy beach or sit in the
shade of the Live Oak trees while watching sunsets and the wildlife coming and going.
This is “THE REAL LAKE LIFE” at its best. Get back to some Rural Living again here
in the Lake Region of North Central Florida. The location is an easy commute to
Gainesville, Palatka, and Ocala. Even the Historic Towns of Melrose and Hawthorne are
near by for all types of cultural activities: Live music, art, restaurants, shopping, local
events, open markets, hiking on Rails to Trails, parks and more. Drive bys are welcome
but showings on property are by appointment only.
Location
State FL
County Putnam
Community Hawthorne
Zoning AG
Interior
Interior Features Ceiling Fans(s), Eat-in Kitchen, Living Room/Dining Room Combo, Open Floorplan, Primary Bedroom Main Floor, Split Bedroom, Vaulted Ceiling(s), Walk-In Closet(s)
Heating Electric, Heat Pump
Cooling Central Air, Mini-Split Unit(s)
Flooring Laminate, Linoleum, Tile
Fireplace false
Appliance Dishwasher, Dryer, Electric Water Heater, Microwave, Range, Refrigerator, Washer, Water Purifier
Laundry Inside
Exterior
Exterior Feature Awning(s)
Garage Driveway, Guest, Open, RV Parking
Utilities Available Electricity Connected, Water Connected
Waterfront Description Lake
View Y/N Yes
Water Access Yes
Water Access Desc Lake
Roof Type Metal
Garage false
Private Pool No
Building
Entry Level One
Foundation Crawlspace
Lot Size Range 1 to less than 2
Sewer Septic Tank
Water Well
Structure Type Metal Siding
New Construction false
Others
Senior Community No
Ownership Fee Simple
Acceptable Financing Cash, Conventional
Listing Terms Cash, Conventional
Special Listing Condition None

GET MORE INFORMATION




