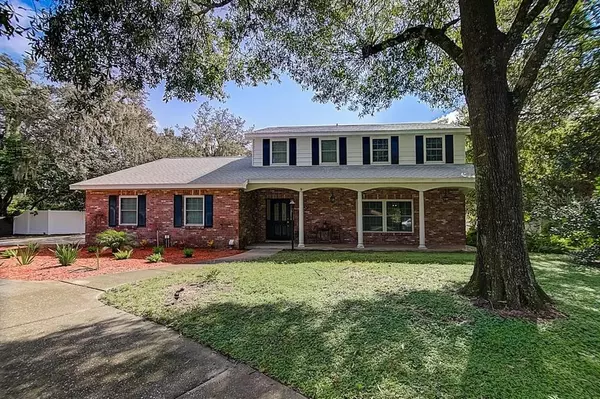For more information regarding the value of a property, please contact us for a free consultation.
901 WOODVIEW DR Brandon, FL 33511
Want to know what your home might be worth? Contact us for a FREE valuation!

Our team is ready to help you sell your home for the highest possible price ASAP
Key Details
Sold Price $473,000
Property Type Single Family Home
Sub Type Single Family Residence
Listing Status Sold
Purchase Type For Sale
Square Footage 2,068 sqft
Price per Sqft $228
Subdivision Unplatted
MLS Listing ID T3405929
Sold Date 11/16/22
Bedrooms 3
Full Baths 2
Half Baths 1
HOA Y/N No
Originating Board Stellar MLS
Year Built 1970
Annual Tax Amount $4,484
Lot Size 0.650 Acres
Acres 0.65
Lot Dimensions 135x210
Property Description
*WELCOME HOME** Located in the heart of Brandon, this tastefully updated and lovingly maintained three bedroom, two and a half bathroom pool home situated on over a half acre is simply a must see! Curb appeal abounds with mature landscaping, a circular driveway, and covered front porch welcoming you home. As you enter you’ll be greeted by an abundance of natural light and charmed by the luxury vinyl plank flooring that runs throughout the first floor. Located just off the entry area, the large living room flows into the dining area, making the home both wonderful for entertaining and offering a flexible floorplan for your needs. The kitchen leaps from the pages of the latest design magazine with many wonderful appointments including granite countertops, an abundance of stylish white cabinetry for storage, a subway tile backsplash, and a peninsula with counter seating. Open concept living shines in the part of the home with the kitchen overlooking an informal eating area and family room. The first floor is completed by a half bathroom for guests along with access to the attached two car garage. Journey upstairs where you’ll find two well sized guest bedrooms and a hall bathroom with a double sink vanity. The owners retreat is complete with a private en suite that features dual vanities, a walk-in shower, and walk-in closet. Step out into the expansive screened lanai and you’ll find your own private piece of paradise! A large covered area is the perfect place to enjoy that morning cup of coffee or evening glass of wine. The screened lanai presents the perfect setting for the large pool complete with a cascading spa. The large yard is fully fenced and presents a wonderful amount of green space with a shed for extra storage and a carport area for your boat or RV. Keep exploring the home's park-like yard and you’ll arrive at a paver deck with a fire pit, the perfect place to gather with friends and create memories! The home itself features double pane windows, cordless blinds, newer HVAC (2021), updated light fixtures throughout, new wiring, and a roof that is only seven years old. *NO HOA OR CDD FEES* Incredible location with many shopping and dining options located minutes away along with easy access to the Crosstown Expressway and I-75. Put it all together and you’ll see why this unique property is one you don’t want to miss!
Location
State FL
County Hillsborough
Community Unplatted
Zoning RSC-3
Rooms
Other Rooms Attic, Family Room, Formal Dining Room Separate, Formal Living Room Separate, Inside Utility
Interior
Interior Features Ceiling Fans(s), Chair Rail, Crown Molding, Eat-in Kitchen, Kitchen/Family Room Combo, Master Bedroom Upstairs, Solid Wood Cabinets, Stone Counters, Thermostat, Walk-In Closet(s), Window Treatments
Heating Electric, Exhaust Fan
Cooling Central Air
Flooring Carpet, Tile, Vinyl
Furnishings Unfurnished
Fireplace false
Appliance Convection Oven, Cooktop, Dishwasher, Disposal, Electric Water Heater, Freezer, Ice Maker, Microwave, Refrigerator
Laundry Inside, Laundry Closet
Exterior
Exterior Feature Awning(s), Fence, French Doors, Irrigation System, Lighting, Private Mailbox, Sprinkler Metered, Storage
Garage Boat, Circular Driveway, Driveway, Garage Door Opener, Garage Faces Side, Ground Level, Oversized, RV Carport, Workshop in Garage
Garage Spaces 2.0
Fence Stone, Wood
Pool Child Safety Fence, Gunite, Heated, In Ground, Lighting, Salt Water, Screen Enclosure
Utilities Available BB/HS Internet Available, Cable Available, Electricity Available, Electricity Connected, Fire Hydrant, Sewer Connected, Street Lights, Water Connected
Waterfront false
View Garden, Pool, Trees/Woods
Roof Type Shingle
Porch Covered, Deck, Enclosed, Front Porch, Patio
Attached Garage true
Garage true
Private Pool Yes
Building
Lot Description Corner Lot, Level, Oversized Lot, Paved
Story 2
Entry Level Two
Foundation Slab
Lot Size Range 1/2 to less than 1
Sewer Septic Tank
Water Public, Well
Architectural Style Traditional
Structure Type Block, Stucco, Vinyl Siding
New Construction false
Others
Senior Community No
Ownership Fee Simple
Acceptable Financing Cash, Conventional, FHA, VA Loan
Listing Terms Cash, Conventional, FHA, VA Loan
Special Listing Condition None
Read Less

© 2024 My Florida Regional MLS DBA Stellar MLS. All Rights Reserved.
Bought with SIGNATURE REALTY ASSOCIATES
GET MORE INFORMATION




