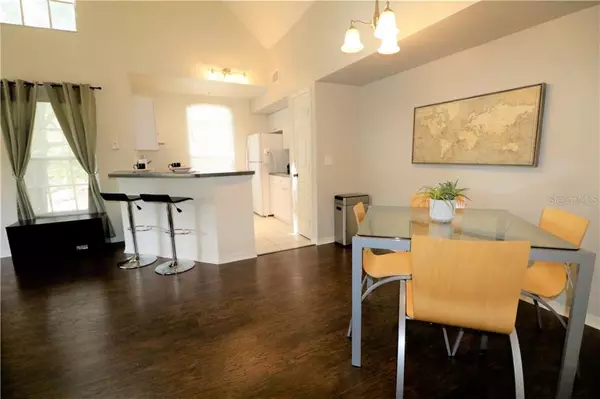For more information regarding the value of a property, please contact us for a free consultation.
6416 RALEIGH ST #2615 Orlando, FL 32835
Want to know what your home might be worth? Contact us for a FREE valuation!

Our team is ready to help you sell your home for the highest possible price ASAP
Key Details
Sold Price $127,500
Property Type Condo
Sub Type Condominium
Listing Status Sold
Purchase Type For Sale
Square Footage 991 sqft
Price per Sqft $128
Subdivision Azur At Metrowest
MLS Listing ID O5824674
Sold Date 12/11/19
Bedrooms 1
Full Baths 1
Construction Status Inspections
HOA Fees $259/mo
HOA Y/N Yes
Year Built 1997
Annual Tax Amount $1,997
Lot Size 4,791 Sqft
Acres 0.11
Property Description
Fantastic location in GATED Azur at Metrowest - convenient to Valencia College, Universal, Millenia, restaurants and I-4. This unit is MOVE IN READY with PREMIUM UPGRADES throughout. HIGH END ENGINEERED HARDWOOD/LAMINATE floors in the Great Room and Dining Room. NEW KITCHEN COUNTER TOPS, NEW REFRIGERATOR, NEW CEILING FANS, NEWER AC UNIT (replaced in 2017), FRESHLY PAINTED interior, CONTEMPORARY lighting and so much more! You will enjoy the high ceilings, elegant bay window and the natural light from the multitude of windows in this tastefully appointed END UNIT. The bedroom is spacious and the newer carpeted LOFT makes an ideal office, den, media room or EXTRA SLEEPING area/room. WASHER AND DRYER are included! The Azur at Metrowest is a lushly landscaped property with gate controlled access, a clubhouse with catering kitchen, resort-style swimming pool, fitness center, executive business center & picnic areas. This home will be your quiet secluded haven just minutes from downtown, restaurant row, theme parks and highways. Don't miss this opportunity - SEE IT TODAY!
Location
State FL
County Orange
Community Azur At Metrowest
Zoning O-2
Rooms
Other Rooms Family Room, Inside Utility, Loft
Interior
Interior Features Cathedral Ceiling(s), High Ceilings, Kitchen/Family Room Combo, Living Room/Dining Room Combo, Open Floorplan, Window Treatments
Heating Electric
Cooling Central Air
Flooring Carpet, Hardwood
Furnishings Unfurnished
Fireplace true
Appliance Dishwasher, Disposal, Dryer, Electric Water Heater, Microwave, Range, Refrigerator, Washer
Laundry Inside
Exterior
Exterior Feature Lighting, Sidewalk
Garage Common, Guest, Open
Community Features Deed Restrictions, Fitness Center, Gated, Pool, Sidewalks
Utilities Available BB/HS Internet Available, Cable Available, Electricity Connected, Public, Sewer Connected
Amenities Available Clubhouse, Fitness Center, Gated, Pool
Waterfront false
Roof Type Shingle
Garage false
Private Pool No
Building
Lot Description Sidewalk, Paved
Story 3
Entry Level Two
Foundation Slab
Lot Size Range Up to 10,889 Sq. Ft.
Sewer Public Sewer
Water None
Structure Type Stucco,Wood Frame
New Construction false
Construction Status Inspections
Schools
Elementary Schools Westpointe Elementary
Middle Schools Chain Of Lakes Middle
High Schools Olympia High
Others
Pets Allowed Yes
HOA Fee Include Common Area Taxes,Pool,Maintenance Structure,Maintenance Grounds,Recreational Facilities,Water
Senior Community No
Pet Size Extra Large (101+ Lbs.)
Ownership Condominium
Monthly Total Fees $259
Acceptable Financing Cash, Conventional, FHA, VA Loan
Membership Fee Required Required
Listing Terms Cash, Conventional, FHA, VA Loan
Num of Pet 2
Special Listing Condition None
Read Less

© 2024 My Florida Regional MLS DBA Stellar MLS. All Rights Reserved.
Bought with NOVA REAL ESTATE SERVICES INC
GET MORE INFORMATION




