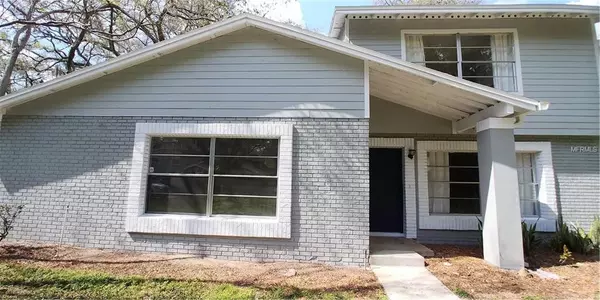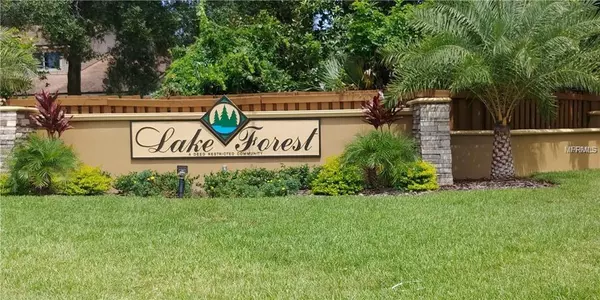For more information regarding the value of a property, please contact us for a free consultation.
14683 PINE GLEN CIR Lutz, FL 33559
Want to know what your home might be worth? Contact us for a FREE valuation!

Our team is ready to help you sell your home for the highest possible price ASAP
Key Details
Sold Price $134,990
Property Type Townhouse
Sub Type Townhouse
Listing Status Sold
Purchase Type For Sale
Square Footage 1,178 sqft
Price per Sqft $114
Subdivision Lake Forest Unit 01
MLS Listing ID T3162176
Sold Date 07/05/19
Bedrooms 3
Full Baths 1
Half Baths 1
HOA Fees $265/mo
HOA Y/N Yes
Year Built 1975
Annual Tax Amount $745
Lot Size 1,306 Sqft
Acres 0.03
Property Description
**MUST SEE*** SPACIOUS & BEAUTIFULLY RENOVATED 3 Bedroom Townhouse in the sought after Subdivision of LAKE FOREST! NEW ROOF & NEW SIDING!! It has an industrial chic vibe! CLOSE TO USF, VA HOSPITAL, Big Box stores, many new & old eateries and boutiques!! Close to I 75 & I 275 is only a short ride away. Centrally Located. Hub of Lutz / New Tampa & Wesley Chapel & area is exponentially growing!!! Community has a beautiful pool and Great fishing in the Large lake along with Mature Landscaping and many amenities. ABUNDANT PARKING, 2 designated spaces directly behind your unit, RV & boat parking available on the premises along with plenty of spots for your visiting guests. ALL NEW STAINLESS STEEL APPLIANCES , NEW CABINETS and a Fabulous Butcher Block Counter!! Screened in Area great for Dining Outdoors and still plenty of space for your Garden! Both Concrete and Hardwood floors on the Main Level along with NEW carpet on the entire upper level of the home with 3 Generously Sized Bedrooms. Master Bedroom Features a Gorgeous Dressing Area and a Large Walk-In Closet. 2 Family Bedrooms are more than spacious enough for bunk beds and adaptable to grow with you as your family grows. Available for Rent while Buying if interested. Make this your next home today!! You deserve it!!
Location
State FL
County Hillsborough
Community Lake Forest Unit 01
Zoning PD
Rooms
Other Rooms Breakfast Room Separate, Inside Utility, Storage Rooms
Interior
Interior Features Ceiling Fans(s), Eat-in Kitchen, Kitchen/Family Room Combo, Living Room/Dining Room Combo, Thermostat, Walk-In Closet(s), Window Treatments
Heating Central
Cooling Central Air
Flooring Carpet, Concrete, Laminate
Furnishings Unfurnished
Fireplace false
Appliance Dishwasher, Dryer, Electric Water Heater, Microwave, Range, Refrigerator, Washer
Laundry Inside
Exterior
Exterior Feature Fence, Lighting, Sidewalk, Tennis Court(s)
Garage Assigned
Pool In Ground
Community Features Deed Restrictions, Playground, Pool, Tennis Courts
Utilities Available BB/HS Internet Available
Amenities Available Clubhouse
Waterfront false
View Park/Greenbelt
Roof Type Shingle
Porch Rear Porch, Screened
Garage false
Private Pool No
Building
Lot Description Sidewalk
Story 2
Entry Level Two
Foundation Slab
Lot Size Range Up to 10,889 Sq. Ft.
Sewer Public Sewer
Water None
Architectural Style Traditional
Structure Type Block,Wood Frame
New Construction false
Schools
Elementary Schools Chiles-Hb
Middle Schools Liberty-Hb
High Schools Freedom-Hb
Others
Pets Allowed Yes
HOA Fee Include Pool,Maintenance Grounds,Recreational Facilities
Senior Community No
Ownership Fee Simple
Monthly Total Fees $265
Acceptable Financing Cash, Conventional, FHA, Lease Purchase, VA Loan
Membership Fee Required Required
Listing Terms Cash, Conventional, FHA, Lease Purchase, VA Loan
Special Listing Condition None
Read Less

© 2024 My Florida Regional MLS DBA Stellar MLS. All Rights Reserved.
Bought with SELLSTATE LEGACY REALTY
GET MORE INFORMATION




