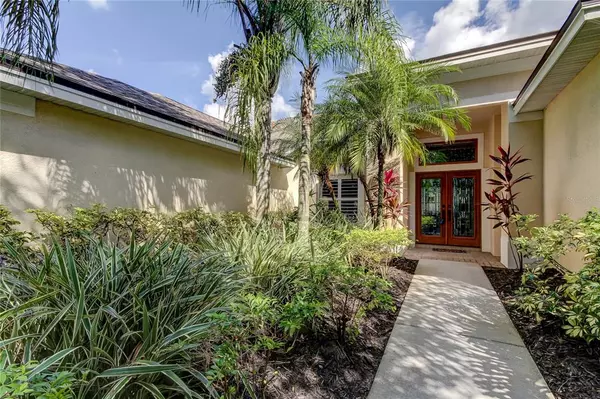For more information regarding the value of a property, please contact us for a free consultation.
10607 ROCHESTER WAY Tampa, FL 33626
Want to know what your home might be worth? Contact us for a FREE valuation!

Our team is ready to help you sell your home for the highest possible price ASAP
Key Details
Sold Price $690,000
Property Type Single Family Home
Sub Type Single Family Residence
Listing Status Sold
Purchase Type For Sale
Square Footage 2,400 sqft
Price per Sqft $287
Subdivision Westchase Sec 370
MLS Listing ID T3336651
Sold Date 11/29/21
Bedrooms 4
Full Baths 3
Construction Status Financing,Inspections
HOA Fees $27/ann
HOA Y/N Yes
Year Built 1995
Annual Tax Amount $6,146
Lot Size 7,405 Sqft
Acres 0.17
Lot Dimensions 65x116
Property Description
FABULOUS WESTCHASE LOCATION on a BEAUTIFUL LOT with peaceful POND AND CONSERVATION views! This fantastic home is located on a quiet cul-de-sac in The Fords of Westchase and features 4 bedrooms plus a den/office, 3 bathrooms and a 3 car garage. Richly appointed with travertine and hardwood floors, fresh interior paint, granite countertops, stainless steel appliances, updated bathrooms and a terrific SALT WATER POOL AND SPA! The three way split bedroom floorplan allows for privacy for all. The kitchen and family room are right at the center of this home and both spaces offer great views of the water and nature. The kitchen features wood cabinetry, granite countertops, a center island and an eat-in space overlooking the pool. The family room is highlighted with a gas fireplace surrounded by large picture windows and sliding glass doors leading out to the brick paved lanai. The master bedroom is spacious with sliding glass doors for lanai access, 2 walk-in closets, each with built-in organizers and a wonderfully re-designed master bathroom with dual sinks, a shower and a champagne bubbles jetted tub. New roof in 2016, plantation shutters throughout, water softener, and built-in storage organizers in the garage are just a few of the many extras in this very special home. Enjoy the Westchase lifestyle complete with the golf course, tennis courts, swimming pools, basketball courts, parks, playgrounds, shops and restaurants.....great neighborhood schools, there's so much here that make Westchase a fantastic place to live!
Location
State FL
County Hillsborough
Community Westchase Sec 370
Zoning PD
Rooms
Other Rooms Den/Library/Office, Inside Utility
Interior
Interior Features Ceiling Fans(s), Coffered Ceiling(s), Eat-in Kitchen, Open Floorplan, Solid Wood Cabinets, Split Bedroom, Walk-In Closet(s), Window Treatments
Heating Natural Gas
Cooling Central Air
Flooring Carpet, Ceramic Tile, Travertine, Wood
Fireplaces Type Gas, Family Room
Furnishings Negotiable
Fireplace true
Appliance Built-In Oven, Cooktop, Dishwasher, Disposal, Dryer, Gas Water Heater, Microwave, Washer, Water Softener
Laundry Inside, Laundry Room
Exterior
Exterior Feature Irrigation System, Lighting, Sidewalk
Garage Garage Door Opener
Garage Spaces 3.0
Pool Gunite, Heated, In Ground, Salt Water, Screen Enclosure
Community Features Golf, Park, Playground, Pool, Sidewalks, Tennis Courts
Utilities Available BB/HS Internet Available, Electricity Connected, Natural Gas Connected, Sewer Connected, Sprinkler Recycled, Street Lights, Underground Utilities
Amenities Available Basketball Court, Fence Restrictions, Golf Course, Park, Playground, Pool, Tennis Court(s)
Waterfront true
Waterfront Description Pond
View Y/N 1
View Trees/Woods, Water
Roof Type Shingle
Attached Garage true
Garage true
Private Pool Yes
Building
Lot Description Conservation Area, Cul-De-Sac, In County, Sidewalk, Paved
Story 1
Entry Level One
Foundation Slab
Lot Size Range 0 to less than 1/4
Builder Name Laurelwood Homes
Sewer Public Sewer
Water Public
Structure Type Block,Stucco
New Construction false
Construction Status Financing,Inspections
Schools
Elementary Schools Westchase-Hb
Middle Schools Davidsen-Hb
High Schools Alonso-Hb
Others
Pets Allowed Yes
HOA Fee Include Pool
Senior Community No
Pet Size Extra Large (101+ Lbs.)
Ownership Fee Simple
Monthly Total Fees $27
Acceptable Financing Cash, Conventional
Membership Fee Required Required
Listing Terms Cash, Conventional
Num of Pet 3
Special Listing Condition None
Read Less

© 2024 My Florida Regional MLS DBA Stellar MLS. All Rights Reserved.
Bought with FLORIDA EXECUTIVE REALTY
GET MORE INFORMATION




